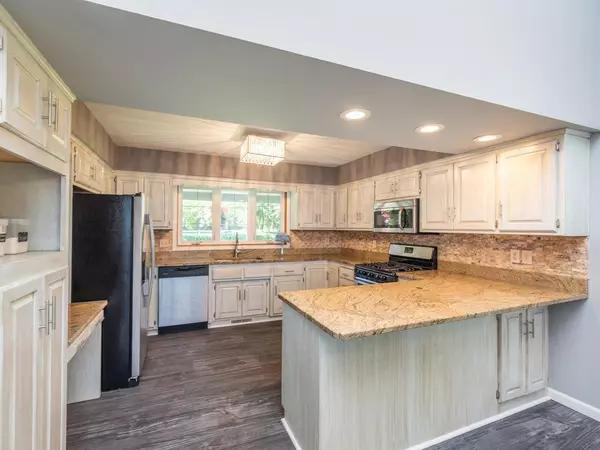For more information regarding the value of a property, please contact us for a free consultation.
1605 215th LN NW Oak Grove, MN 55011
Want to know what your home might be worth? Contact us for a FREE valuation!

Nicole Biczkowski
nicolebiczkowskibroker@chime.meOur team is ready to help you sell your home for the highest possible price ASAP
Key Details
Sold Price $373,000
Property Type Single Family Home
Sub Type Single Family Residence
Listing Status Sold
Purchase Type For Sale
Square Footage 3,044 sqft
Price per Sqft $122
Subdivision The Pines 3Rd Add
MLS Listing ID 5643342
Sold Date 10/29/20
Bedrooms 4
Full Baths 1
Three Quarter Bath 1
Year Built 1987
Annual Tax Amount $2,713
Tax Year 2020
Contingent None
Lot Size 2.300 Acres
Acres 2.3
Lot Dimensions Irregular
Property Description
WOW! Beautiful 4 Bdrm Home w/new Roof, Furnace (’19) & freshly painted exterior is nestled on 2.3 private wooded acres & has SO MANY updates thru-out! Spacious Kitchen has ss appl, granite c-tops, stone bcksplsh & beautifully refinished cabinetry! Lux vinyl flr & striking light fixtures connect Kitchen & vault Dining! Walk-out LL has Lg Family Rm w/corner wood stove leading out to 20x10 Patio. LL is finished w/striking ¾ Bath w/custom tiled glass-enclosed & an AMAZING custom Media Rm w/built-in projection screen/surround sound & adjoining attractive custom hickory Wet Bar w/custom bar cabinets! UL features all 4 Bdrms w/fabulous engineered hwd-flrs & Full Bath w/marble-topped vanity. O’rsized Mstr Bdrm has 4 closets & leads out thru French drs to Sun Rm for your own private retreat! Patio dr from Sun Rm opens to Lg Deck & 12x12 Gazebo o’rlooking wooded lot! Yard has cpl of gardens, Lg playset & paved area for personal sport court! Lots of storage thru-out & deep Garage w/more storage!
Location
State MN
County Anoka
Zoning Residential-Single Family
Rooms
Basement Block, Daylight/Lookout Windows, Drain Tiled, Finished, Full, Sump Pump, Walkout
Dining Room Breakfast Bar, Informal Dining Room
Interior
Heating Forced Air
Cooling Central Air
Fireplaces Number 1
Fireplaces Type Family Room, Wood Burning
Fireplace Yes
Appliance Air-To-Air Exchanger, Dishwasher, Dryer, Exhaust Fan, Gas Water Heater, Microwave, Range, Refrigerator, Washer, Water Softener Owned
Exterior
Garage Attached Garage, Asphalt, Garage Door Opener
Garage Spaces 3.0
Fence None
Pool None
Roof Type Age 8 Years or Less,Asphalt,Pitched
Parking Type Attached Garage, Asphalt, Garage Door Opener
Building
Lot Description Irregular Lot, Tree Coverage - Medium
Story Four or More Level Split
Foundation 1708
Sewer Private Sewer, Tank with Drainage Field
Water Private, Well
Level or Stories Four or More Level Split
Structure Type Cedar
New Construction false
Schools
School District St. Francis
Read Less
GET MORE INFORMATION

Nicole Biczkowski



