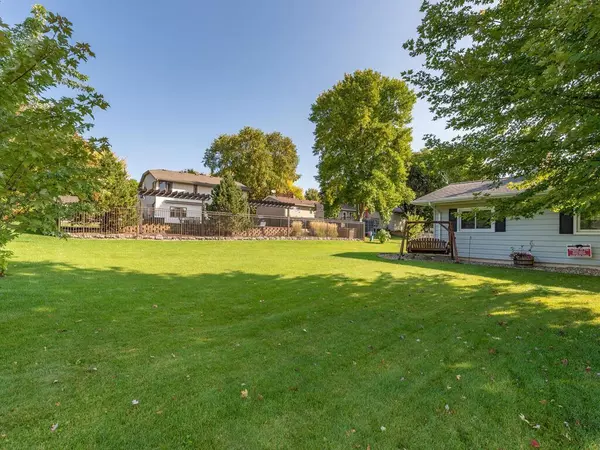For more information regarding the value of a property, please contact us for a free consultation.
1205 Pierce ST S Shakopee, MN 55379
Want to know what your home might be worth? Contact us for a FREE valuation!

Nicole Biczkowski
nicolebiczkowskibroker@chime.meOur team is ready to help you sell your home for the highest possible price ASAP
Key Details
Sold Price $330,000
Property Type Single Family Home
Sub Type Single Family Residence
Listing Status Sold
Purchase Type For Sale
Square Footage 2,286 sqft
Price per Sqft $144
Subdivision Westwind
MLS Listing ID 5664183
Sold Date 12/11/20
Bedrooms 3
Full Baths 1
Half Baths 1
Three Quarter Bath 1
Year Built 1980
Annual Tax Amount $4,118
Tax Year 2020
Contingent None
Lot Size 0.300 Acres
Acres 0.3
Lot Dimensions 103 X 128
Property Description
Sprawling 4 level split with plenty of features to get excited about. Home was moved to this area in 1980 with a new foundation. The home was built in 1962. This home features a large mudroom just off the garage area with a walk-in closet. spacious storage closets, solid oak floors, racetrack ceilings, 2 fireplaces, solid oak panel doors, the master suite features 3/4 bath & double closets. You'll be amazed at all the storage here. Remember Christmas dinner? Not here, this eat-in kitchen is large and also features a large formal dining area. The kitchen features updated appliances, center island, solid cabinetry, gas cooking, and deck access from the kitchen. Large Heated 4 car garage! Walking distance to Community Center. Home is centrally located to Senior, Junior & Elementary school! Upgrades here are Low-E vinyl windows, 200 AMP service w/220 V, an additional 60 AMP sub-panel, Certainteed Landmark shingles, and a new water heater. Partially finished LL. Explore the possibilities!
Location
State MN
County Scott
Zoning Residential-Single Family
Rooms
Basement Block, Daylight/Lookout Windows, Full, Partially Finished, Unfinished, Walkout
Dining Room Eat In Kitchen, Kitchen/Dining Room, Living/Dining Room, Separate/Formal Dining Room
Interior
Heating Forced Air
Cooling Central Air
Fireplaces Number 2
Fireplaces Type Family Room, Gas, Living Room, Wood Burning
Fireplace Yes
Appliance Dishwasher, Disposal, Dryer, Exhaust Fan, Water Filtration System, Microwave, Range, Refrigerator, Washer, Water Softener Owned
Exterior
Garage Attached Garage, Asphalt, Concrete, Garage Door Opener, Heated Garage, RV Access/Parking, Tandem, Tuckunder Garage
Garage Spaces 4.0
Fence Chain Link
Pool None
Roof Type Age Over 8 Years,Asphalt
Parking Type Attached Garage, Asphalt, Concrete, Garage Door Opener, Heated Garage, RV Access/Parking, Tandem, Tuckunder Garage
Building
Lot Description Public Transit (w/in 6 blks), Corner Lot, Tree Coverage - Light
Story Four or More Level Split
Foundation 1934
Sewer City Sewer/Connected
Water City Water/Connected, Well
Level or Stories Four or More Level Split
Structure Type Brick/Stone,Steel Siding
New Construction false
Schools
School District Shakopee
Read Less
GET MORE INFORMATION

Nicole Biczkowski



