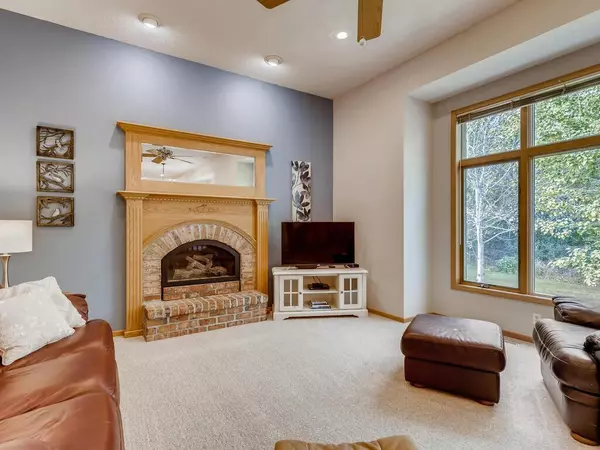For more information regarding the value of a property, please contact us for a free consultation.
14596 Yosemite AVE S Savage, MN 55378
Want to know what your home might be worth? Contact us for a FREE valuation!

Nicole Biczkowski
nicolebiczkowskibroker@chime.meOur team is ready to help you sell your home for the highest possible price ASAP
Key Details
Sold Price $405,000
Property Type Single Family Home
Sub Type Single Family Residence
Listing Status Sold
Purchase Type For Sale
Square Footage 2,999 sqft
Price per Sqft $135
Subdivision Woodbridge Ponds 4Th Add
MLS Listing ID 5646008
Sold Date 11/12/20
Bedrooms 4
Full Baths 2
Half Baths 1
Year Built 1995
Annual Tax Amount $3,827
Tax Year 2019
Contingent None
Lot Size 0.270 Acres
Acres 0.27
Lot Dimensions 65x140x109x140
Property Description
Incredible inside and out! Basically a new home with all of the updates & Suburbia in the front yard and Nature/parkland in the back. Main flr has popular open concept - Brand new flooring on entire main floor, bdrms, mst. bath. Spacious & bright kitchen w/granite & stainless steel appls, new hardware & lighting, main floor laundry, dinette leads to spacious deck w/steps down to paver patio and private backyard with your very own garden! 4 bdrms up, master suite w/large walk in closet & private updated bath. Walk out lower level features lg fam rm w/small bar area - room for pool/ping pong table, 5th bdrm or exercise room & rough in bath. Andersen windows & newer mechanicals, so many updates!. Easy access to Cty Rd. 42, miles of parks/trails, shopping and schools. An 11!!! Don't miss the 3D tour!
Location
State MN
County Scott
Zoning Residential-Single Family
Rooms
Basement Daylight/Lookout Windows, Finished, Full, Walkout
Dining Room Breakfast Area, Eat In Kitchen, Informal Dining Room, Kitchen/Dining Room
Interior
Heating Forced Air
Cooling Central Air
Fireplaces Number 1
Fireplaces Type Family Room, Gas
Fireplace Yes
Appliance Air-To-Air Exchanger, Dishwasher, Disposal, Dryer, Freezer, Microwave, Range, Refrigerator, Washer, Water Softener Owned
Exterior
Garage Attached Garage, Concrete
Garage Spaces 3.0
Pool None
Roof Type Pitched
Parking Type Attached Garage, Concrete
Building
Lot Description Tree Coverage - Medium
Story Two
Foundation 985
Sewer City Sewer/Connected
Water City Water/Connected
Level or Stories Two
Structure Type Brick/Stone,Vinyl Siding
New Construction false
Schools
School District Burnsville-Eagan-Savage
Read Less
GET MORE INFORMATION

Nicole Biczkowski



