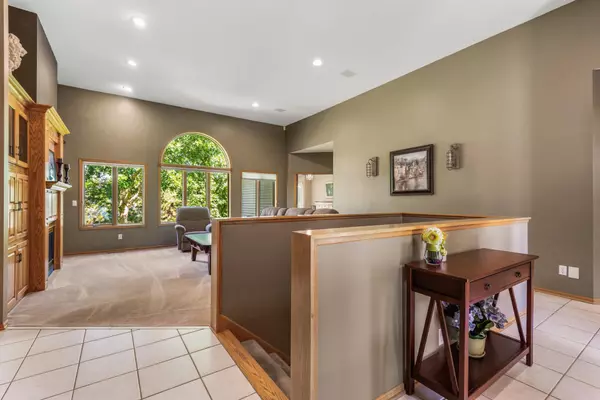For more information regarding the value of a property, please contact us for a free consultation.
9534 Woodlawn CT N Champlin, MN 55316
Want to know what your home might be worth? Contact us for a FREE valuation!

Nicole Biczkowski
nicolebiczkowskibroker@chime.meOur team is ready to help you sell your home for the highest possible price ASAP
Key Details
Sold Price $432,500
Property Type Single Family Home
Sub Type Single Family Residence
Listing Status Sold
Purchase Type For Sale
Square Footage 3,390 sqft
Price per Sqft $127
Subdivision The Woods At Elm Creek 2Nd Add
MLS Listing ID 5647836
Sold Date 10/09/20
Bedrooms 4
Full Baths 1
Three Quarter Bath 2
HOA Fees $11/ann
Year Built 1996
Annual Tax Amount $5,440
Tax Year 2020
Contingent None
Lot Size 0.380 Acres
Acres 0.38
Lot Dimensions S 129X188X94X142
Property Description
Welcome to the established part of town. Rich natural woodwork and vaulted ceilings welcome you into a home flooded with natural light and special design features. Main floor amenities and the additional sunroom make it easy to live above ground and spread out. Grand French doors open to a main level master bedroom and bathroom suite. Whether you’re getting things done or relaxing with the family, listen to your favorite music throughout the day with built-in house speakers. Great entertaining space with a walkout lower level, bar/wet bar room, game room, and additional family room. Huge finished storage area with enough space for the treadmill or a hobby table. Maintenance-free decking, new stamped concrete patio and firepit give you every reason to love your backyard. Listen to the frogs in the back pond this autumn and fall in love with your new beautiful home.
Location
State MN
County Hennepin
Zoning Residential-Single Family
Rooms
Basement Daylight/Lookout Windows, Drain Tiled, Finished, Full, Walkout
Dining Room Eat In Kitchen, Informal Dining Room, Kitchen/Dining Room
Interior
Heating Forced Air
Cooling Central Air
Fireplaces Number 2
Fireplaces Type Family Room, Gas, Living Room
Fireplace Yes
Appliance Air-To-Air Exchanger, Central Vacuum, Dishwasher, Disposal, Dryer, Exhaust Fan, Humidifier, Microwave, Range, Refrigerator, Washer, Water Softener Owned
Exterior
Garage Attached Garage, Concrete, Garage Door Opener, Heated Garage, Insulated Garage
Garage Spaces 3.0
Fence None
Pool None
Waterfront false
Waterfront Description Pond
Roof Type Age 8 Years or Less,Asphalt
Parking Type Attached Garage, Concrete, Garage Door Opener, Heated Garage, Insulated Garage
Building
Lot Description Public Transit (w/in 6 blks), Corner Lot, Tree Coverage - Medium
Story One
Foundation 1677
Sewer City Sewer/Connected
Water City Water/Connected
Level or Stories One
Structure Type Brick/Stone,Vinyl Siding
New Construction false
Schools
School District Anoka-Hennepin
Others
HOA Fee Include Lawn Care,Other,Professional Mgmt,Snow Removal
Read Less
GET MORE INFORMATION

Nicole Biczkowski



