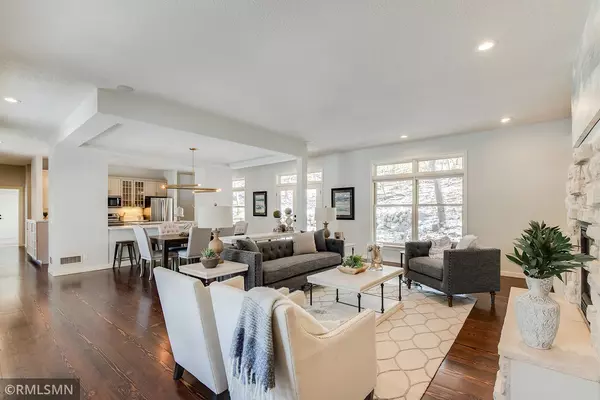For more information regarding the value of a property, please contact us for a free consultation.
6696 Horseshoe Curve Chanhassen, MN 55317
Want to know what your home might be worth? Contact us for a FREE valuation!

Nicole Biczkowski
nicolebiczkowskibroker@chime.meOur team is ready to help you sell your home for the highest possible price ASAP
Key Details
Sold Price $720,000
Property Type Single Family Home
Sub Type Single Family Residence
Listing Status Sold
Purchase Type For Sale
Square Footage 3,280 sqft
Price per Sqft $219
Subdivision Pleasant View
MLS Listing ID 5676219
Sold Date 12/15/20
Bedrooms 4
Full Baths 3
Half Baths 1
Year Built 2000
Annual Tax Amount $5,544
Tax Year 2020
Contingent None
Lot Size 0.470 Acres
Acres 0.47
Lot Dimensions 276x180x240
Property Description
Phenomenal Opportunity to Own this Architecturally designed home overlooking Lotus Lake (seasonal views) in a tranquil, private & setting all its own. Detached 3rd garage is heated/cooled/insulated and can serve as an ideal "flex-room/space" for a Home Office / Home Gym / Home Classroom / Study or countless other options. Stunning setting nestled close to Lotus Lake and countless parks/trails nearby. Updated almost entirely on the inside makes this home a MUST-SEE! New Quartz Countertops & Tile Backsplash in the huge/open kitchen, new designer light fixtures/handles/pulls, knockdown texture 9ft ceilings on the main, gas fireplace with stone facade + custom cabinet built-ins + granite tops, new tile in foyer, new carpet throughout, real barn-style hardwood floors + nails on main level, completely reconfigured and finished upper master, updated upper 2nd bath, just finished LL adds 2 new bedrooms + full tile BA + laundry. One-of-kind home that is a MUST-SEE. Interior photos coming soon!
Location
State MN
County Carver
Zoning Residential-Single Family
Body of Water Lotus
Rooms
Basement Drain Tiled, Drainage System, Finished, Full, Sump Pump
Dining Room Eat In Kitchen, Informal Dining Room
Interior
Heating Forced Air
Cooling Central Air
Fireplaces Number 1
Fireplaces Type Living Room
Fireplace Yes
Appliance Dishwasher, Disposal, Dryer, Microwave, Range, Refrigerator, Washer, Water Softener Owned
Exterior
Garage Attached Garage, Detached, Asphalt, Garage Door Opener, Insulated Garage, Multiple Garages
Garage Spaces 3.0
Fence None
Pool None
Waterfront false
Waterfront Description Lake View
Roof Type Asphalt
Parking Type Attached Garage, Detached, Asphalt, Garage Door Opener, Insulated Garage, Multiple Garages
Building
Lot Description Corner Lot, Tree Coverage - Medium
Story Two
Foundation 1591
Sewer City Sewer/Connected
Water City Water/Connected
Level or Stories Two
Structure Type Wood Siding
New Construction false
Schools
School District Minnetonka
Read Less
GET MORE INFORMATION

Nicole Biczkowski



