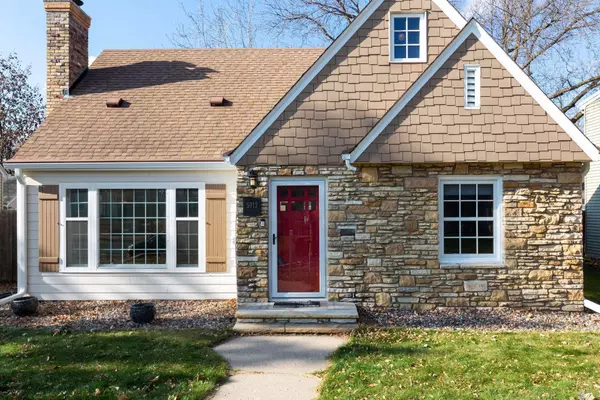For more information regarding the value of a property, please contact us for a free consultation.
5912 Chicago AVE Minneapolis, MN 55417
Want to know what your home might be worth? Contact us for a FREE valuation!

Nicole Biczkowski
nicolebiczkowskibroker@chime.meOur team is ready to help you sell your home for the highest possible price ASAP
Key Details
Sold Price $461,000
Property Type Single Family Home
Sub Type Single Family Residence
Listing Status Sold
Purchase Type For Sale
Square Footage 2,474 sqft
Price per Sqft $186
Subdivision Diamond Lake Terrace
MLS Listing ID 5681900
Sold Date 12/18/20
Bedrooms 4
Full Baths 1
Three Quarter Bath 2
Year Built 1948
Annual Tax Amount $6,200
Tax Year 2020
Contingent None
Lot Size 6,098 Sqft
Acres 0.14
Lot Dimensions 50x125
Property Description
This one will WOW you! Spectacular South Minneapolis GEM that has been updated from top to bottom w/ the utmost detail. Beautiful curb appeal with its updated siding, newer windows, and beautiful stone front. Tons of character w/ white woodwork, trim, coved doorways, and gleaming hardwood floors. The abundance of windows bring in lots of natural light. Gorgeous updated kitchen w/ white cabinetry, modern tiled backsplash, and Granite countertops. Private Master Suite on the upper-level w/ 3/4 bath, fantastic closet storage, sitting/office nook, and hardwood floors. Newly finished basement w/ stone gas fireplace, and 4th bedroom w/ egress. This is a must-see GEM close to Lake Nokomis, Diamond Lake, Chicago Ave and Tangletown business, many parks and trails, MSP airport, and so much more! You'll love the mix of amenities in this awesome location. Welcome home!
Location
State MN
County Hennepin
Zoning Residential-Single Family
Rooms
Basement Drain Tiled, Finished, Full, Sump Pump
Dining Room Informal Dining Room, Kitchen/Dining Room
Interior
Heating Forced Air
Cooling Central Air
Fireplaces Number 1
Fireplaces Type Family Room, Gas, Living Room
Fireplace Yes
Appliance Dishwasher, Disposal, Dryer, Exhaust Fan, Microwave, Range, Refrigerator, Washer
Exterior
Garage Detached, Concrete, Garage Door Opener
Garage Spaces 2.0
Fence Full, Privacy, Wood
Pool None
Roof Type Age 8 Years or Less,Asphalt
Parking Type Detached, Concrete, Garage Door Opener
Building
Lot Description Tree Coverage - Light
Story One and One Half
Foundation 1089
Sewer City Sewer/Connected
Water City Water/Connected
Level or Stories One and One Half
Structure Type Brick/Stone,Fiber Cement,Wood Siding
New Construction false
Schools
School District Minneapolis
Read Less
GET MORE INFORMATION

Nicole Biczkowski



