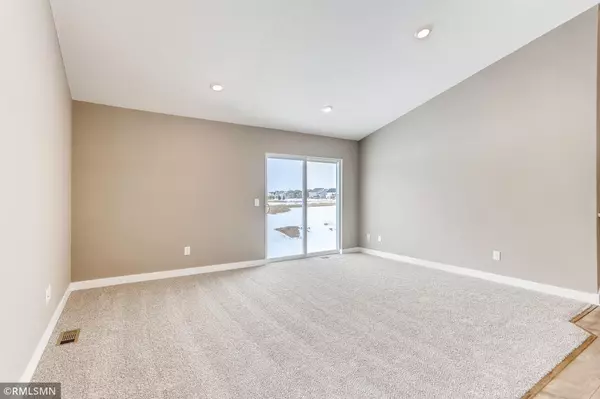For more information regarding the value of a property, please contact us for a free consultation.
11653 Pineridge WAY N Dayton, MN 55327
Want to know what your home might be worth? Contact us for a FREE valuation!

Nicole Biczkowski
nicolebiczkowskibroker@chime.meOur team is ready to help you sell your home for the highest possible price ASAP
Key Details
Sold Price $408,000
Property Type Single Family Home
Sub Type Single Family Residence
Listing Status Sold
Purchase Type For Sale
Square Footage 1,988 sqft
Price per Sqft $205
Subdivision The Enclave At Hayden Hills
MLS Listing ID 5706230
Sold Date 04/05/21
Bedrooms 4
Full Baths 2
Three Quarter Bath 1
HOA Fees $33/qua
Year Built 2020
Annual Tax Amount $147
Tax Year 2020
Contingent None
Lot Size 0.260 Acres
Acres 0.26
Lot Dimensions 80x130x57x130
Property Description
Move-in ready three-level split! New construction. Open layout on main level with vaulted ceiling. Four bedrooms with three on upper level including master with private bath and walk-in closet. Home features stainless steel kitchen appliances, granite countertops, front porch and walk-out to enjoy nature with the view of an oversized pond and walking trails. This house is built as a "smart house" to take advantage of today's "smart" systems for internet and wi-fi connectivity. Easy access to Hwy 169 and 610. Landscaping, sod and irrigation system will be installed by the builder this Spring. Must see!
Location
State MN
County Hennepin
Zoning Residential-Single Family
Rooms
Basement Crawl Space, Drain Tiled, Finished, Concrete, Storage Space, Sump Pump, Walkout
Dining Room Eat In Kitchen, Informal Dining Room, Kitchen/Dining Room, Living/Dining Room
Interior
Heating Forced Air
Cooling Central Air
Fireplace No
Appliance Air-To-Air Exchanger, Dishwasher, Disposal, Exhaust Fan, Humidifier, Microwave, Range, Tankless Water Heater
Exterior
Garage Attached Garage, Asphalt, Garage Door Opener
Garage Spaces 3.0
Roof Type Age 8 Years or Less,Asphalt
Parking Type Attached Garage, Asphalt, Garage Door Opener
Building
Lot Description Sod Included in Price
Story Three Level Split
Foundation 1463
Sewer City Sewer/Connected
Water City Water/Connected
Level or Stories Three Level Split
Structure Type Brick/Stone,Fiber Cement,Vinyl Siding
New Construction true
Schools
School District Anoka-Hennepin
Others
HOA Fee Include Professional Mgmt,Trash
Read Less
GET MORE INFORMATION

Nicole Biczkowski



