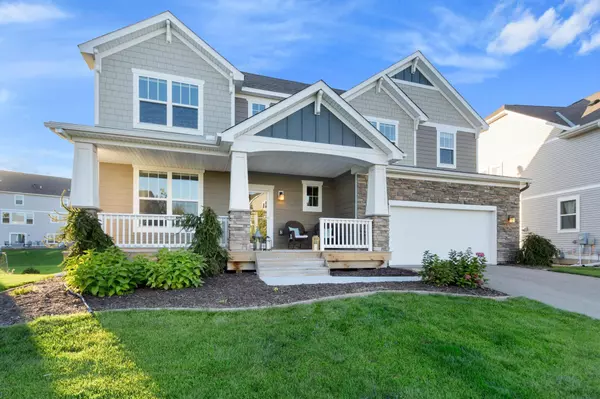For more information regarding the value of a property, please contact us for a free consultation.
4028 Painted Sky TRL Chaska, MN 55318
Want to know what your home might be worth? Contact us for a FREE valuation!

Nicole Biczkowski
nicolebiczkowskibroker@chime.meOur team is ready to help you sell your home for the highest possible price ASAP
Key Details
Sold Price $525,000
Property Type Single Family Home
Sub Type Single Family Residence
Listing Status Sold
Purchase Type For Sale
Square Footage 4,069 sqft
Price per Sqft $129
Subdivision Club West First Add
MLS Listing ID 5678141
Sold Date 01/29/21
Bedrooms 5
Full Baths 2
Half Baths 1
Three Quarter Bath 2
HOA Fees $39/mo
Year Built 2015
Annual Tax Amount $6,268
Tax Year 2020
Contingent None
Lot Size 10,890 Sqft
Acres 0.25
Lot Dimensions 59x144x11x85x140
Property Description
Welcome to The Harvest and this wonderful 5 bedroom, 5 bath home with 3 stall tandem garage. Enjoy your morning coffee from the front porch, then move inside to a bright open floor plan featuring a spacious great room with gas fireplace and built in cabinetry, expansive kitchen with center island, stainless steel appliances, granite counter, informal dining, half bath and office. The large walk-in pantry, mud room with large closet and bench plus planning desk help keep everything organized. The upper level features a spacious, vaulted, master suite with private bath and terrific walk-in closet with closet system. Three large bedrooms with closet systems, a Jack and Jill bath, spacious loft, plus a 3/4 bath and laundry room complete this level. The lookout level features an expansive family room, 5th bedroom with walk-in closet and 3/4 bath. Enjoy relaxing moments on the maintenance free deck. Note unique storage loft in garage. You will love this home the minute you enter!!
Location
State MN
County Carver
Zoning Residential-Single Family
Rooms
Basement Daylight/Lookout Windows, Drain Tiled, Finished, Concrete, Storage Space, Sump Pump
Dining Room Breakfast Bar, Kitchen/Dining Room, Separate/Formal Dining Room
Interior
Heating Forced Air
Cooling Central Air
Fireplaces Number 1
Fireplaces Type Gas, Living Room
Fireplace Yes
Appliance Air-To-Air Exchanger, Dishwasher, Disposal, Dryer, Exhaust Fan, Humidifier, Gas Water Heater, Microwave, Range, Refrigerator, Washer, Water Softener Owned
Exterior
Garage Attached Garage, Asphalt, Garage Door Opener, Tandem
Garage Spaces 3.0
Roof Type Age 8 Years or Less, Asphalt
Parking Type Attached Garage, Asphalt, Garage Door Opener, Tandem
Building
Lot Description Tree Coverage - Light, Underground Utilities
Story Two
Foundation 1250
Sewer City Sewer/Connected
Water City Water/Connected
Level or Stories Two
Structure Type Brick/Stone, Shake Siding, Vinyl Siding, Wood Siding
New Construction false
Schools
School District Eastern Carver County Schools
Others
HOA Fee Include Professional Mgmt, Shared Amenities
Read Less
GET MORE INFORMATION

Nicole Biczkowski



