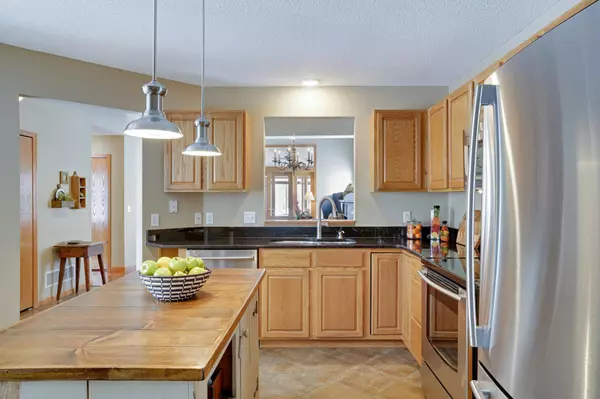For more information regarding the value of a property, please contact us for a free consultation.
13012 Falcons WAY Savage, MN 55378
Want to know what your home might be worth? Contact us for a FREE valuation!

Nicole Biczkowski
nicolebiczkowskibroker@chime.meOur team is ready to help you sell your home for the highest possible price ASAP
Key Details
Sold Price $315,000
Property Type Townhouse
Sub Type Townhouse Side x Side
Listing Status Sold
Purchase Type For Sale
Square Footage 1,590 sqft
Price per Sqft $198
Subdivision Eagle Creek Bluff
MLS Listing ID 5709069
Sold Date 04/12/21
Bedrooms 2
Full Baths 2
HOA Fees $274/mo
Year Built 1998
Annual Tax Amount $2,945
Tax Year 2020
Contingent None
Lot Size 3,049 Sqft
Acres 0.07
Property Description
Fantastic one level living! This beautiful, well maintained home boasts vaulted ceilings in the living room, dining room, and sun room. Gorgeous cherry HW floors. Natural light to streams through the home. The kitchen has ss appliances, granite countertops, new faucet, ss sink, & one of a kind farmhouse style island. The dining room is adorned with a gorgeous chandelier and is the perfect space to host guests. 2 bedrooms have new carpet in 2018. Huge master bathroom with dual sink vanity, large ensuite bathroom with soaker tub and separate shower, dual sink vanity, & linen closet. Master BR has walk in closet & separate linen closet. 2nd bath has new vanity countertop, new light & fixtures. From the sunroom step out onto the huge patio & enjoy the verdant views, lush foliage & afternoon/evening sunlight in the spring, summer and fall. The tree-lined backyard makes this space feel like a private oasis. Situated in a quiet neighborhood near trails, parks, dining, & great freeway access.
Location
State MN
County Scott
Zoning Residential-Single Family
Rooms
Basement Slab
Dining Room Separate/Formal Dining Room
Interior
Heating Forced Air
Cooling Central Air
Fireplace No
Appliance Dishwasher, Microwave, Refrigerator, Water Softener Owned
Exterior
Garage Attached Garage
Garage Spaces 2.0
Pool None
Roof Type Age 8 Years or Less,Asphalt
Parking Type Attached Garage
Building
Story One
Foundation 1590
Sewer City Sewer/Connected
Water City Water/Connected
Level or Stories One
Structure Type Vinyl Siding
New Construction false
Schools
School District Shakopee
Others
HOA Fee Include Maintenance Structure,Hazard Insurance,Professional Mgmt,Lawn Care
Restrictions Mandatory Owners Assoc,Pets - Cats Allowed,Pets - Dogs Allowed,Pets - Number Limit,Pets - Weight/Height Limit
Read Less
GET MORE INFORMATION

Nicole Biczkowski



