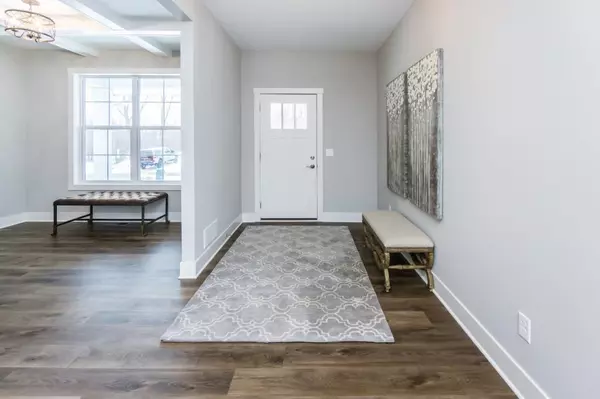For more information regarding the value of a property, please contact us for a free consultation.
7320 N 51st AVE N New Hope, MN 55428
Want to know what your home might be worth? Contact us for a FREE valuation!

Nicole Biczkowski
nicolebiczkowskibroker@chime.meOur team is ready to help you sell your home for the highest possible price ASAP
Key Details
Sold Price $484,922
Property Type Single Family Home
Sub Type Single Family Residence
Listing Status Sold
Purchase Type For Sale
Square Footage 2,208 sqft
Price per Sqft $219
Subdivision Windsor Ridge
MLS Listing ID 5721649
Sold Date 03/24/21
Bedrooms 3
Full Baths 2
Half Baths 1
Year Built 2021
Annual Tax Amount $630
Tax Year 2021
Contingent None
Lot Size 7,405 Sqft
Acres 0.17
Lot Dimensions S66X115X65X117
Property Description
Welcome to Windsor Ridge. A new premier custom home community with masterful and distinctive architecture. Located in the heart of New Hope, Windsor Ridge has the perfect combination of convenience and community right out the front door. This spectacular 3-bedroom, 3-bathroom, 2-car home is sure to impress. Welcoming front porch; open main level w/large foyer; study w/beamed ceiling; a custom enameled kitchen complete w/an island; pantry; SS appliances; quartz countertops; large dining room w/tray ceiling; living room w/gas fireplace and LVT flooring throughout. The upper level boasts a relaxing master suite complete w/tray ceiling; walk-in closet; double vanity; private stall; separate tub/shower; 4 bedrooms w/walk-in closets; double vanity bath w/private stall and large laundry. The oversized 32x24 insulated garage has room for storage. Finish the walkout lower level with a bedroom, great room, and a full bathroom to add value. Interior pictures are of the previous model.
Location
State MN
County Hennepin
Zoning Residential-Single Family
Rooms
Basement Daylight/Lookout Windows, Drain Tiled, Concrete, Unfinished, Walkout
Dining Room Informal Dining Room
Interior
Heating Forced Air
Cooling Central Air
Fireplaces Number 1
Fireplaces Type Gas, Living Room
Fireplace Yes
Appliance Air-To-Air Exchanger, Dishwasher, Microwave, Range, Refrigerator
Exterior
Garage Attached Garage, Asphalt
Garage Spaces 3.0
Roof Type Asphalt
Parking Type Attached Garage, Asphalt
Building
Lot Description Sod Included in Price, Underground Utilities
Story Two
Foundation 1084
Sewer City Sewer/Connected
Water City Water/Connected
Level or Stories Two
Structure Type Brick/Stone, Engineered Wood, Metal Siding, Vinyl Siding
New Construction true
Schools
School District Robbinsdale
Read Less
GET MORE INFORMATION

Nicole Biczkowski



