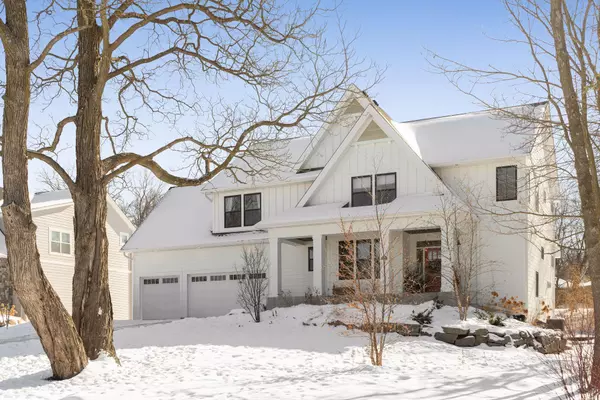For more information regarding the value of a property, please contact us for a free consultation.
24995 Glen RD Shorewood, MN 55331
Want to know what your home might be worth? Contact us for a FREE valuation!

Nicole Biczkowski
nicolebiczkowskibroker@chime.meOur team is ready to help you sell your home for the highest possible price ASAP
Key Details
Sold Price $1,375,000
Property Type Single Family Home
Sub Type Single Family Residence
Listing Status Sold
Purchase Type For Sale
Square Footage 4,770 sqft
Price per Sqft $288
Subdivision Manitou Glen
MLS Listing ID 5710468
Sold Date 04/12/21
Bedrooms 5
Full Baths 3
Half Baths 1
Three Quarter Bath 1
Year Built 2017
Annual Tax Amount $11,596
Tax Year 2020
Contingent None
Lot Size 0.890 Acres
Acres 0.89
Lot Dimensions 400x100
Property Description
If you can dream it, then they can build it and that’s what they did. Owners designed a stunning home with Zehnder Homes and here is your chance to enjoy it as much as they have. On almost an acre of land, this custom home has it all!! Salt water pool, hot tub, full bar in the rec room, Restoration Hardware lighting, white oak hardwood floors throughout, Carrera marble and quartz counters, coffee bar in the owners’ suite, butler’s pantry between the kitchen & dining room, service bar in the kitchen, fitness room, whole house filtration system, heated garage, dog wash, 2nd floor family room, main floor office and so much more. Don't forget to check out the Highlight sheet and take a virtual walk-thru of the home.
Location
State MN
County Hennepin
Zoning Residential-Single Family
Rooms
Basement Daylight/Lookout Windows, Drain Tiled, Drainage System, Egress Window(s), Finished, Full, Concrete, Sump Pump
Dining Room Kitchen/Dining Room, Separate/Formal Dining Room
Interior
Heating Forced Air
Cooling Central Air
Fireplaces Number 2
Fireplaces Type Family Room, Gas, Living Room
Fireplace Yes
Appliance Air-To-Air Exchanger, Dishwasher, Disposal, Dryer, Electronic Air Filter, Exhaust Fan, Humidifier, Gas Water Heater, Water Filtration System, Iron Filter, Microwave, Range, Refrigerator, Washer, Water Softener Owned
Exterior
Garage Attached Garage, Concrete, Garage Door Opener, Heated Garage, Insulated Garage
Garage Spaces 3.0
Fence Split Rail
Pool Below Ground, Heated, Outdoor Pool
Roof Type Age 8 Years or Less,Asphalt
Parking Type Attached Garage, Concrete, Garage Door Opener, Heated Garage, Insulated Garage
Building
Lot Description Tree Coverage - Medium
Story Two
Foundation 1441
Sewer City Sewer/Connected
Water Well
Level or Stories Two
Structure Type Fiber Cement
New Construction false
Schools
School District Minnetonka
Others
Restrictions None
Read Less
GET MORE INFORMATION

Nicole Biczkowski



