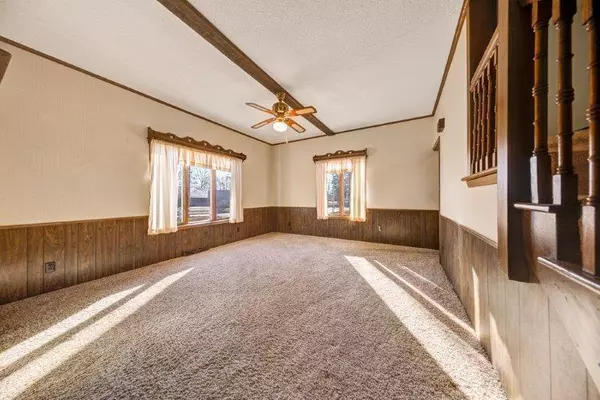For more information regarding the value of a property, please contact us for a free consultation.
1244 Albion AVE Fairmont, MN 56031
Want to know what your home might be worth? Contact us for a FREE valuation!

Nicole Biczkowski
nicolebiczkowskibroker@chime.meOur team is ready to help you sell your home for the highest possible price ASAP
Key Details
Sold Price $147,900
Property Type Single Family Home
Sub Type Single Family Residence
Listing Status Sold
Purchase Type For Sale
Square Footage 1,983 sqft
Price per Sqft $74
Subdivision Mckisson
MLS Listing ID 5682293
Sold Date 02/16/21
Bedrooms 3
Full Baths 1
Three Quarter Bath 1
Year Built 1910
Annual Tax Amount $1,067
Tax Year 2020
Contingent None
Lot Size 6,969 Sqft
Acres 0.16
Lot Dimensions 80x85
Property Description
This stately 1910 3BR/2BA home has had many renovations, remodels and updates in the last 40 years under the care of the current sellers. Walk through the front doors and the entryway has a coat closet with several other built-ins for additional storage, and a 3/4 main floor bathroom. Off the entry, the large living room, with lots of daylight, is open to the formal dining room. The den, with french doors, is off the formal dining room and makes a great multi-purpose room. Off the formal dining is the large eat-in kitchen, the family room has a gas fireplace and has sliding doors to the deck. A beautiful open staircase in the center of the home leads you upstairs where you'll find 3 good sized bedrooms, a large full bathroom, and an unfinished porch. All woodwork is natural and has been lovingly maintained. Furnace and A/C replaced 2017. All appliances stay. Replaced windows throughout the years. The two car garage is oversized. Paver patio is a wonderful spot to relax! Great location!
Location
State MN
County Martin
Zoning Residential-Single Family
Rooms
Basement Block, Stone/Rock, Unfinished
Dining Room Eat In Kitchen, Separate/Formal Dining Room
Interior
Heating Forced Air
Cooling Central Air
Fireplaces Number 1
Fireplaces Type Family Room, Gas
Fireplace Yes
Appliance Dishwasher, Dryer, Range, Refrigerator, Washer
Exterior
Garage Attached Garage, Concrete
Garage Spaces 2.0
Fence None
Roof Type Asphalt
Parking Type Attached Garage, Concrete
Building
Lot Description Tree Coverage - Medium
Story One and One Half
Foundation 1202
Sewer City Sewer/Connected
Water City Water/Connected
Level or Stories One and One Half
Structure Type Cedar
New Construction false
Schools
School District Fairmont Area Schools
Read Less
GET MORE INFORMATION

Nicole Biczkowski



