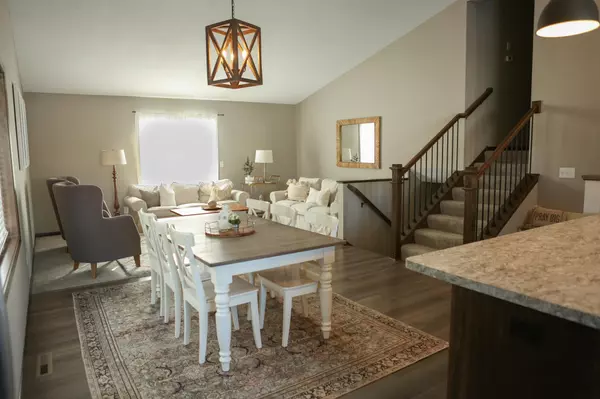For more information regarding the value of a property, please contact us for a free consultation.
2118 Cypress ST Lino Lakes, MN 55038
Want to know what your home might be worth? Contact us for a FREE valuation!

Nicole Biczkowski
nicolebiczkowskibroker@chime.meOur team is ready to help you sell your home for the highest possible price ASAP
Key Details
Sold Price $410,000
Property Type Single Family Home
Sub Type Single Family Residence
Listing Status Sold
Purchase Type For Sale
Square Footage 2,715 sqft
Price per Sqft $151
Subdivision Northpointe 3Rd Add
MLS Listing ID 5717662
Sold Date 04/16/21
Bedrooms 4
Full Baths 1
Three Quarter Bath 2
HOA Fees $3/ann
Year Built 2018
Annual Tax Amount $4,641
Tax Year 2021
Contingent None
Lot Size 8,712 Sqft
Acres 0.2
Lot Dimensions 70x125
Property Description
Stunning & unique 4 level home in sought after Northpointe development. Designed for a family with 3 bedrooms on one level & 2 living areas. Kit with walk-in pantry & generous DR. Display the open floor plan & the living rm with sliding doors to future deck. 3rd level living space with new gas fireplace, shiplap wall, custom barn wood mantel & luxury vinyl planking lead to the WO & patio. The 4th level utility/storage rm along with a large play room (This is what we have listed as the 4th Bedroom - it just needs a door installed). The recently finished bathroom on the 3rd level with a waterfall shower head is across from the custom finished laundry room. Family friendly backyard includes a play set with 3 slides & concrete pad. A park down the street includes a large playground, basketball & pickleball court, trails & ponds. Maintenance free Front Porch, beautiful stone work & a huge 3 car garage. Act fast this won't last! NOTE: The playroom on the 4th lvl is listed as the 4th Bedroom
Location
State MN
County Anoka
Zoning Residential-Single Family
Rooms
Basement Drain Tiled, Egress Window(s), Finished, Full, Storage Space, Sump Pump, Walkout
Dining Room Living/Dining Room
Interior
Heating Forced Air
Cooling Central Air
Fireplaces Number 1
Fireplaces Type Family Room, Gas
Fireplace Yes
Appliance Air-To-Air Exchanger, Cooktop, Dishwasher, Disposal, Dryer, Gas Water Heater, Microwave, Range, Refrigerator, Washer
Exterior
Garage Attached Garage, Asphalt, Garage Door Opener
Garage Spaces 3.0
Fence None
Pool None
Roof Type Age 8 Years or Less,Asphalt,Pitched
Parking Type Attached Garage, Asphalt, Garage Door Opener
Building
Lot Description Tree Coverage - Light
Story Four or More Level Split
Foundation 1380
Sewer City Sewer/Connected
Water City Water/Connected
Level or Stories Four or More Level Split
Structure Type Brick/Stone,Vinyl Siding
New Construction false
Schools
School District Centennial
Others
HOA Fee Include Other,Shared Amenities
Read Less
GET MORE INFORMATION

Nicole Biczkowski



