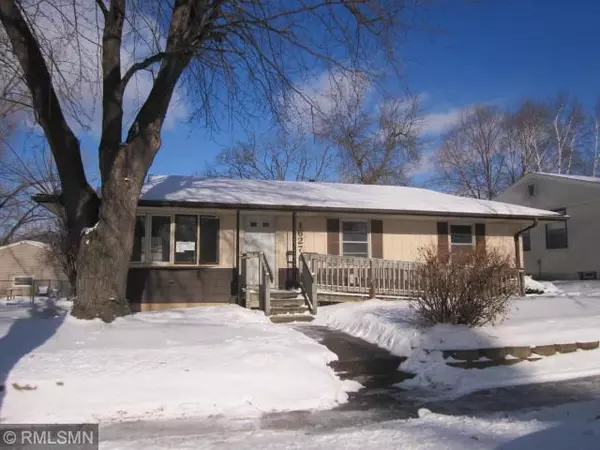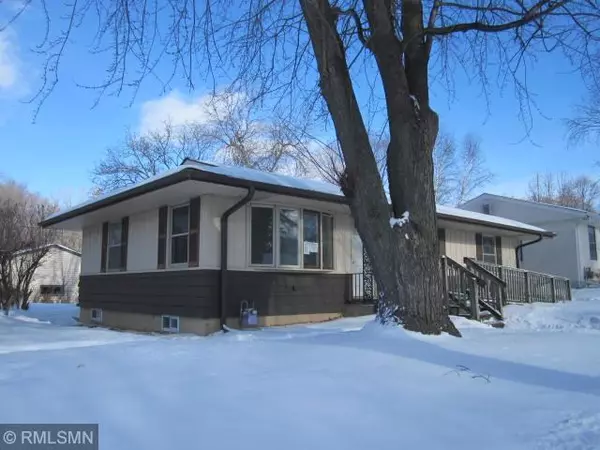For more information regarding the value of a property, please contact us for a free consultation.
1627 36th AVE NE Minneapolis, MN 55418
Want to know what your home might be worth? Contact us for a FREE valuation!

Nicole Biczkowski
nicolebiczkowskibroker@chime.meOur team is ready to help you sell your home for the highest possible price ASAP
Key Details
Sold Price $280,000
Property Type Single Family Home
Sub Type Single Family Residence
Listing Status Sold
Purchase Type For Sale
Square Footage 1,756 sqft
Price per Sqft $159
Subdivision Oak Hill Park
MLS Listing ID 5714931
Sold Date 04/16/21
Bedrooms 3
Full Baths 1
Three Quarter Bath 1
Year Built 1951
Annual Tax Amount $3,451
Tax Year 2021
Contingent None
Lot Size 7,405 Sqft
Acres 0.17
Lot Dimensions S60X130X53X130
Property Description
Fantastic northeast rambler that has been well kept. Spacious and open living room with gleaming hardwood floors and beautiful natural sunlight. Nice size kitchen with solid oak cabinets and white/stainless appliances. Formal dining room would be perfect for dinner parties. 1056 SQ FT finished on the main level-three bedrooms and one bathroom. Finished lower level- huge family room, 3/4 bathroom and extra den could be used as a spare bedroom. Huge 2.5 car garage and driveway- ideal for storage and toys. Great size backyard overlooking trails and woods. Conveniently located near Columbia Park Golf Course, Parks and all of the amenities Northeast has to offer. Ideal Waite Park location close to numerous parks. Satisfy all your outdoor, shopping, and restaurant needs in minutes. A must see- don't miss out on this opportunity to own! Priced to sell!
Location
State MN
County Hennepin
Zoning Residential-Single Family
Rooms
Basement Daylight/Lookout Windows, Finished, Full
Dining Room Living/Dining Room, Separate/Formal Dining Room
Interior
Heating Forced Air
Cooling Central Air
Fireplace No
Appliance Dishwasher, Dryer, Exhaust Fan, Range, Refrigerator
Exterior
Garage Detached, Asphalt
Garage Spaces 2.0
Roof Type Asphalt
Parking Type Detached, Asphalt
Building
Lot Description Tree Coverage - Medium
Story One
Foundation 1056
Sewer City Sewer/Connected
Water City Water/Connected
Level or Stories One
Structure Type Metal Siding,Vinyl Siding,Wood Siding
New Construction false
Schools
School District Minneapolis
Others
Special Listing Condition Real Estate Owned
Read Less
GET MORE INFORMATION

Nicole Biczkowski



