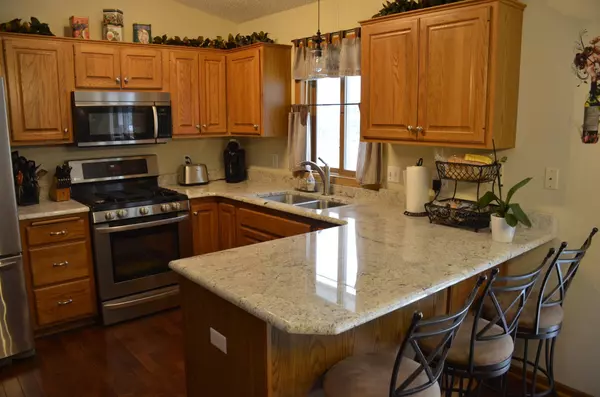For more information regarding the value of a property, please contact us for a free consultation.
14746 Yosemite AVE S Savage, MN 55378
Want to know what your home might be worth? Contact us for a FREE valuation!

Nicole Biczkowski
nicolebiczkowskibroker@chime.meOur team is ready to help you sell your home for the highest possible price ASAP
Key Details
Sold Price $385,000
Property Type Single Family Home
Sub Type Single Family Residence
Listing Status Sold
Purchase Type For Sale
Square Footage 2,104 sqft
Price per Sqft $182
Subdivision Woodbridge Ponds 4Th Add
MLS Listing ID 5725470
Sold Date 04/21/21
Bedrooms 4
Full Baths 2
Year Built 1995
Annual Tax Amount $3,486
Tax Year 2020
Contingent None
Lot Size 10,454 Sqft
Acres 0.24
Lot Dimensions 75x139
Property Description
Very nicely updated & upgraded home with 3 car garage on very low traffic street on a lot with mature trees in back. Original owners have made these nice updates: New water heater, water softener, Samsung washer and dryer, and painted exterior all done in 2020. Granite countertops in 2018. Upper level bath redone in 2017 with jetted tub, separate shower with tile surround and glass door, tile floors and travertine vanity top with dual sinks. Brand new carpet in 2 upper level bedrooms in 2021. Stainless steel kitchen appliances (approx. 2015). Front & south windows replaced (approx. 2018) Updated lighting in most of home. 3/4" hardwood floors on upper level. Roof with architectural shingles (approx. 2014). Vaulted ceilings in Living/Dining/Kitchen. Hot tub behind home is included. This home is located in a quiet semi-private lot but is close to Hy-Vee, Lifetime Fitness plus many restaurants.
Location
State MN
County Scott
Zoning Residential-Single Family
Rooms
Basement Block, Daylight/Lookout Windows, Drain Tiled, Finished, Full, Sump Pump
Dining Room Living/Dining Room
Interior
Heating Forced Air
Cooling Central Air
Fireplace No
Appliance Dishwasher, Disposal, Dryer, Gas Water Heater, Microwave, Range, Refrigerator, Washer, Water Softener Owned
Exterior
Garage Attached Garage, Asphalt, Garage Door Opener
Garage Spaces 3.0
Roof Type Age 8 Years or Less,Asphalt
Parking Type Attached Garage, Asphalt, Garage Door Opener
Building
Lot Description Tree Coverage - Medium
Story Split Entry (Bi-Level)
Foundation 1136
Sewer City Sewer/Connected
Water City Water/Connected
Level or Stories Split Entry (Bi-Level)
Structure Type Brick/Stone,Wood Siding
New Construction false
Schools
School District Burnsville-Eagan-Savage
Read Less
GET MORE INFORMATION

Nicole Biczkowski



