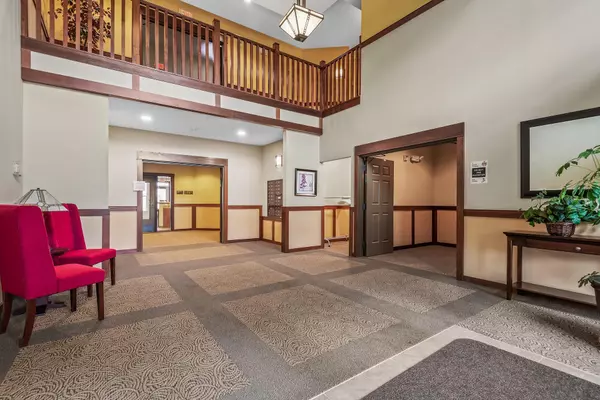For more information regarding the value of a property, please contact us for a free consultation.
5445 Boone AVE N #305 New Hope, MN 55428
Want to know what your home might be worth? Contact us for a FREE valuation!

Nicole Biczkowski
nicolebiczkowskibroker@chime.meOur team is ready to help you sell your home for the highest possible price ASAP
Key Details
Sold Price $189,900
Property Type Condo
Sub Type Low Rise
Listing Status Sold
Purchase Type For Sale
Square Footage 1,084 sqft
Price per Sqft $175
Subdivision Cic 1597 Linden Park Condos
MLS Listing ID 5723734
Sold Date 06/10/21
Bedrooms 2
Full Baths 1
Three Quarter Bath 1
HOA Fees $289/mo
Year Built 2007
Annual Tax Amount $2,141
Tax Year 2021
Contingent None
Lot Dimensions IRREGULAR
Property Description
Fresh updates and quality throughout. Highlights include new bathroom flooring, deep soaker tub and tiled shower. In the kitchen enjoy granite countertops, a deep cast-iron sink, and microwave convection oven. In home, full-size washer and dryer is convenient. Step out on the private balcony with two entrances. Get in-shape in the exercise gym or hang out in the community room. Invite friends over to BBQ at
the outdoor cabana next to the pond this summer. This winter you’ll stay warm using the indoor trash shoot, the underground heated garage, and indoor personal storage unit. Within minutes to schools, French Lake Regional Park, playgrounds, restaurants, stores, and trails. Great place to call home!
Location
State MN
County Hennepin
Zoning Residential-Multi-Family
Rooms
Family Room Exercise Room
Basement None
Dining Room Breakfast Area, Living/Dining Room
Interior
Heating Forced Air
Cooling Central Air
Fireplace No
Appliance Dishwasher, Disposal, Dryer, Microwave, Range, Refrigerator, Washer
Exterior
Garage Asphalt, Garage Door Opener, Heated Garage, Storage, Underground
Garage Spaces 1.0
Fence None
Pool None
Waterfront false
Waterfront Description Shared
Parking Type Asphalt, Garage Door Opener, Heated Garage, Storage, Underground
Building
Lot Description Public Transit (w/in 6 blks)
Story One
Foundation 1084
Sewer City Sewer/Connected
Water City Water/Connected
Level or Stories One
Structure Type Brick/Stone,Fiber Cement
New Construction false
Schools
School District Robbinsdale
Others
HOA Fee Include Maintenance Structure,Controlled Access,Hazard Insurance,Lawn Care,Maintenance Grounds,Professional Mgmt,Trash,Security,Shared Amenities,Snow Removal,Water
Restrictions Mandatory Owners Assoc,Pets - Breed Restriction,Pets - Cats Allowed,Pets - Dogs Allowed,Pets - Number Limit,Pets - Weight/Height Limit,Rental Restrictions May Apply
Read Less
GET MORE INFORMATION

Nicole Biczkowski



