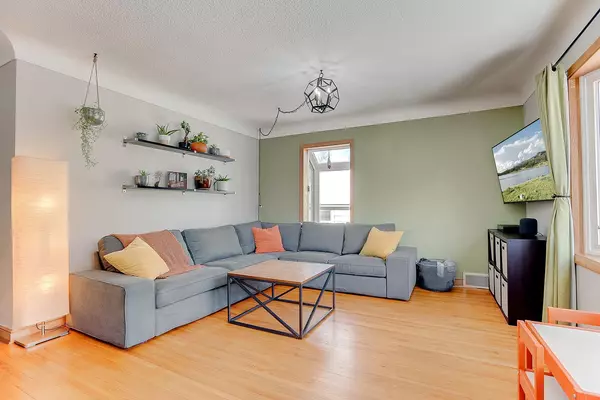For more information regarding the value of a property, please contact us for a free consultation.
3349 Halifax AVE N Robbinsdale, MN 55422
Want to know what your home might be worth? Contact us for a FREE valuation!

Nicole Biczkowski
nicolebiczkowskibroker@chime.meOur team is ready to help you sell your home for the highest possible price ASAP
Key Details
Sold Price $287,000
Property Type Single Family Home
Sub Type Single Family Residence
Listing Status Sold
Purchase Type For Sale
Square Footage 2,272 sqft
Price per Sqft $126
Subdivision Manitoba Park
MLS Listing ID 5701100
Sold Date 03/12/21
Bedrooms 4
Full Baths 2
Year Built 1952
Annual Tax Amount $2,921
Tax Year 2020
Contingent None
Lot Size 5,227 Sqft
Acres 0.12
Lot Dimensions 40x128
Property Description
Highest & best due, 2/6 by 1 pm. Welcome to this cute, move-in ready home located in the heart of Robbinsdale! 3349 Halifax has so much you are certainly going to love! Instantly, you are greeted by the spacious living room and the beautiful, original hardwood floors that carry throughout much of the main level. Additional features include 3 bedrooms on the main floor, lots of cabinet space in the kitchen, brand new fridge, a remarkable renovated bathroom, and a TON of character. That's all on the main floor! The lower level walkout features an additional bedroom, full bathroom, family room, and a second kitchen! One could easily use this as a mother-in-law suite, apartment, at home office, or a second living space. It even has it's own entrance. Truly, there are a TON of possibilities! To top it off, this home is in a great location with easy access to highways and it's even near a lot parks, trails, and city transportation! Schedule your tour ASAP as this one is expected to go FAST!
Location
State MN
County Hennepin
Zoning Residential-Single Family
Rooms
Basement Egress Window(s), Finished, Full, Walkout
Dining Room Breakfast Area, Eat In Kitchen
Interior
Heating Baseboard, Forced Air
Cooling Central Air
Fireplace No
Appliance Dishwasher, Dryer, Microwave, Range, Refrigerator, Washer
Exterior
Garage Attached Garage
Garage Spaces 1.0
Fence Full, Wood
Roof Type Asphalt,Pitched
Parking Type Attached Garage
Building
Story One
Foundation 1136
Sewer City Sewer/Connected
Water City Water/Connected
Level or Stories One
Structure Type Stucco
New Construction false
Schools
School District Robbinsdale
Read Less
GET MORE INFORMATION

Nicole Biczkowski



