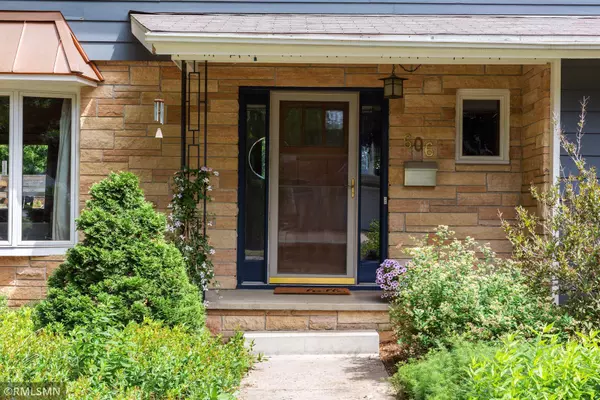For more information regarding the value of a property, please contact us for a free consultation.
606 8th ST SW Faribault, MN 55021
Want to know what your home might be worth? Contact us for a FREE valuation!

Nicole Biczkowski
nicolebiczkowskibroker@chime.meOur team is ready to help you sell your home for the highest possible price ASAP
Key Details
Sold Price $365,000
Property Type Single Family Home
Sub Type Single Family Residence
Listing Status Sold
Purchase Type For Sale
Square Footage 2,897 sqft
Price per Sqft $125
Subdivision Botsfords Country Club Add
MLS Listing ID 6011797
Sold Date 08/13/21
Bedrooms 5
Full Baths 1
Half Baths 1
Three Quarter Bath 2
Year Built 1965
Annual Tax Amount $2,476
Tax Year 2020
Contingent None
Lot Size 0.270 Acres
Acres 0.27
Lot Dimensions 95x134x80x130
Property Description
Quality and charm best describe this 2 story home. The gourmet kitchen has quartz countertops, custom maple cabinets, a 36-inch SS range with convection oven, custom cabinets with planning desk and window, oversized living room with a cozy fireplace and built-in bookshelves, atrium doors from dining room walk out to the screen porch with vaulted ceilings, main floor laundry room and family room with bookshelves. The upper level has new carpet and fresh paint with 4 bedrooms on one level, the main bedroom has a walk-in closet, cedar closet plus an updated bath with custom tile work. The main full bath is updated as well.
The lower level is ready for your finishing touches as well as an additional bedroom suite with 3/4 bath, in-floor heat, and plenty of storage.
The exterior has redwood siding, local sandstone, and copper roofing over the front bay window.
Location
State MN
County Rice
Zoning Residential-Single Family
Rooms
Basement Drain Tiled, Egress Window(s), Full, Partially Finished, Sump Pump
Dining Room Separate/Formal Dining Room
Interior
Heating Boiler, Radiant Floor
Cooling Central Air
Fireplaces Number 1
Fireplaces Type Living Room
Fireplace Yes
Appliance Dryer, Range, Refrigerator, Washer
Exterior
Garage Attached Garage, Concrete, Insulated Garage
Garage Spaces 2.0
Roof Type Asphalt
Parking Type Attached Garage, Concrete, Insulated Garage
Building
Story Two
Foundation 1276
Sewer City Sewer/Connected
Water City Water/Connected
Level or Stories Two
Structure Type Brick/Stone,Wood Siding
New Construction false
Schools
School District Faribault
Read Less
GET MORE INFORMATION

Nicole Biczkowski



