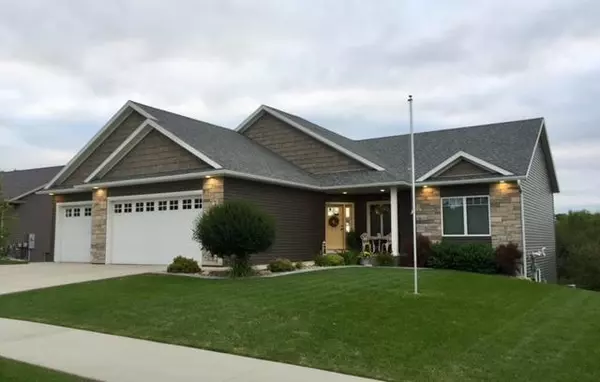For more information regarding the value of a property, please contact us for a free consultation.
2959 Pinewood Ridge DR SE Rochester, MN 55904
Want to know what your home might be worth? Contact us for a FREE valuation!

Nicole Biczkowski
nicolebiczkowskibroker@chime.meOur team is ready to help you sell your home for the highest possible price ASAP
Key Details
Sold Price $435,000
Property Type Single Family Home
Sub Type Single Family Residence
Listing Status Sold
Purchase Type For Sale
Square Footage 2,819 sqft
Price per Sqft $154
Subdivision Pinewood Ridge 2Nd Sub
MLS Listing ID 5698177
Sold Date 04/15/21
Bedrooms 3
Full Baths 1
Three Quarter Bath 2
Year Built 2014
Annual Tax Amount $5,308
Tax Year 2020
Contingent None
Lot Size 0.460 Acres
Acres 0.46
Lot Dimensions 84x217x107x207
Property Description
Open house 1/23 from 12:30 - 2:00 PM. Masks required please. Countryside views for miles plus backing to a pond & 13 acres of park land are the reasons this lot was a premier choice! The 4th bedroom is currently sheet-rocked & used as an exercise room but not included in the finished sq ft. Cozy, open & inviting is the feeling you get from the stained maple cabinetry & rich looking wood laminate flooring through the kitchen & great room. Warm granite tones compliment the woodwork perfectly. The vaulted covered deck (w/ fan) is a great place to relax & enjoy the serenity of the quiet back yard space. Views can also be found from the Master bedroom. Master Bath is equipped w/ a beautiful tiled walk in shower & also a walk in closet. Spacious walk out lower level is highlighted w/ a 2nd gas fireplace & a wet bar area. Sliding door provides access to the patio. Concrete edging adds to the amazing curb appeal. Tons of storage, main floor laundry, & a 3 car garage are additional perks.
Location
State MN
County Olmsted
Zoning Residential-Single Family
Rooms
Basement Block, Finished, Full, Sump Pump, Walkout
Dining Room Breakfast Bar, Separate/Formal Dining Room
Interior
Heating Forced Air
Cooling Central Air
Fireplaces Number 2
Fireplaces Type Family Room, Gas, Living Room
Fireplace Yes
Appliance Air-To-Air Exchanger, Dishwasher, Disposal, Humidifier, Gas Water Heater, Microwave, Range, Refrigerator, Water Softener Owned
Exterior
Garage Attached Garage, Garage Door Opener
Garage Spaces 3.0
Roof Type Asphalt
Parking Type Attached Garage, Garage Door Opener
Building
Lot Description Tree Coverage - Medium
Story One
Foundation 1619
Sewer City Sewer/Connected
Water City Water/Connected
Level or Stories One
Structure Type Brick/Stone,Vinyl Siding
New Construction false
Schools
Elementary Schools Pinewood
Middle Schools Willow Creek
High Schools Mayo
School District Rochester
Read Less
GET MORE INFORMATION

Nicole Biczkowski



