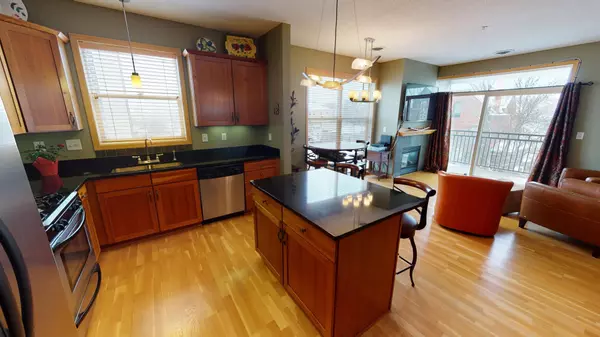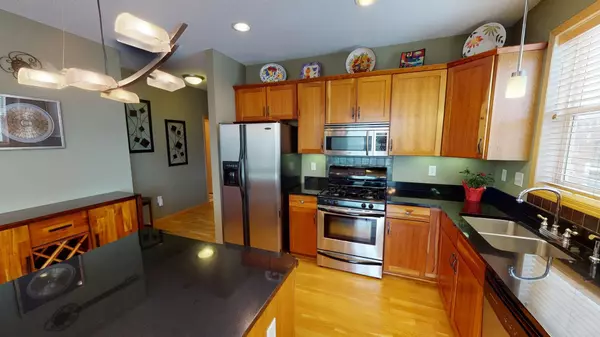For more information regarding the value of a property, please contact us for a free consultation.
301 Oak Grove ST #502 Minneapolis, MN 55403
Want to know what your home might be worth? Contact us for a FREE valuation!

Nicole Biczkowski
nicolebiczkowskibroker@chime.meOur team is ready to help you sell your home for the highest possible price ASAP
Key Details
Sold Price $299,999
Property Type Condo
Sub Type High Rise
Listing Status Sold
Purchase Type For Sale
Square Footage 1,204 sqft
Price per Sqft $249
Subdivision Cic 1245 301 Oak Grove Condo
MLS Listing ID 5714031
Sold Date 04/26/21
Bedrooms 2
Full Baths 1
Three Quarter Bath 1
HOA Fees $550/mo
Year Built 2006
Annual Tax Amount $4,198
Tax Year 2021
Contingent None
Property Description
Quiet corner unit on 5th floor that has been remodeled with an enlarged walk-thru master closet with built-in wood dresser drawers and clothes racks. Master bathroom remodeled with double sink, countertop, tiled floors, and enlarged shower. New carpet installed in both bedrooms. Remodel costs approximate $11,000.
This 2 bedroom, 2 bathroom is located conveniently in the heart of Mpls with quick easy access to downtown and I-94 freeway. Bedrooms are spaced far apart for maximum privacy with main bathroom and hallway in-between. The kitchen has granite countertop and a center island with beautiful cherry cabinets. Large window in kitchen with city view. Pendant lighting in kitchen with partial tiled wall backsplash. Have own private deck thru sliding glass doors. Building offers 4 guest parking spots in garage. There is a community room and an exercise room available.
Location
State MN
County Hennepin
Zoning Residential-Single Family
Rooms
Family Room Amusement/Party Room, Community Room, Exercise Room, Other
Basement None
Dining Room Breakfast Bar, Eat In Kitchen
Interior
Heating Forced Air, Fireplace(s)
Cooling Central Air
Fireplaces Number 1
Fireplaces Type Gas, Living Room
Fireplace Yes
Appliance Dishwasher, Disposal, Dryer, Microwave, Range, Refrigerator, Washer
Exterior
Garage Assigned, Attached Garage, Concrete, Garage Door Opener, Heated Garage, Insulated Garage, Secured, Underground
Garage Spaces 1.0
Pool None
Parking Type Assigned, Attached Garage, Concrete, Garage Door Opener, Heated Garage, Insulated Garage, Secured, Underground
Building
Story One
Foundation 1204
Sewer City Sewer/Connected
Water City Water/Connected
Level or Stories One
Structure Type Brick/Stone
New Construction false
Schools
School District Minneapolis
Others
HOA Fee Include Maintenance Structure,Lawn Care,Maintenance Grounds,Parking,Professional Mgmt,Recreation Facility,Trash,Security,Shared Amenities,Snow Removal,Water
Restrictions Mandatory Owners Assoc,Pets - Cats Allowed,Pets - Dogs Allowed,Pets - Number Limit,Pets - Weight/Height Limit
Read Less
GET MORE INFORMATION

Nicole Biczkowski



