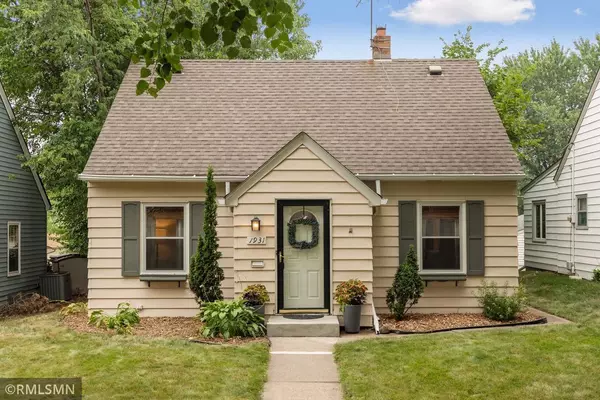For more information regarding the value of a property, please contact us for a free consultation.
1931 Arlington AVE E Saint Paul, MN 55119
Want to know what your home might be worth? Contact us for a FREE valuation!

Nicole Biczkowski
nicolebiczkowskibroker@chime.meOur team is ready to help you sell your home for the highest possible price ASAP
Key Details
Sold Price $242,000
Property Type Single Family Home
Sub Type Single Family Residence
Listing Status Sold
Purchase Type For Sale
Square Footage 1,309 sqft
Price per Sqft $184
Subdivision Hayden Heights 2
MLS Listing ID 6073527
Sold Date 09/27/21
Bedrooms 3
Full Baths 1
Half Baths 1
Year Built 1938
Annual Tax Amount $2,853
Tax Year 2020
Contingent None
Lot Size 5,227 Sqft
Acres 0.12
Lot Dimensions 40x125
Property Description
**OFFERS DUE BY 6PM SAT, 8/7** Don't miss this delightful 3BR/2BA bungalow with a lovely backyard oasis in convenient St Paul location! Original hardwood floors welcome you into this home. You'll love the kitchen's refinished white cabinetry, wainscoting, and new S/S refrigerator and dishwasher. Both baths have been remodeled. Main floor bathroom features beautiful tilework throughout. Spacious main floor bedroom w/ 2 add'l BRs on upper level. Lower level features a finished family room and tons of storage space. Enjoy relaxing in this home's incredible outdoor space w/ private paver patio. Central A/C. Less than a block to Furness Parkway Trail and close to Hayden Heights Playground/Rec Center. Less than 2 miles to Lake Phalen. Easy access to White Bear Ave and its many shops and restaurants. Satisfy all your outdoor, shopping, and restaurant needs in minutes!
Location
State MN
County Ramsey
Zoning Residential-Single Family
Rooms
Basement Block, Drain Tiled, Finished, Full
Dining Room Separate/Formal Dining Room
Interior
Heating Forced Air
Cooling Central Air
Fireplace No
Appliance Dishwasher, Dryer, Microwave, Range, Refrigerator, Washer
Exterior
Garage Detached, Asphalt, Garage Door Opener
Garage Spaces 1.0
Fence Partial, Wood
Roof Type Age Over 8 Years,Asphalt
Parking Type Detached, Asphalt, Garage Door Opener
Building
Lot Description Public Transit (w/in 6 blks), Tree Coverage - Medium
Story One and One Half
Foundation 704
Sewer City Sewer/Connected
Water City Water/Connected
Level or Stories One and One Half
Structure Type Steel Siding
New Construction false
Schools
School District St. Paul
Read Less
GET MORE INFORMATION

Nicole Biczkowski



