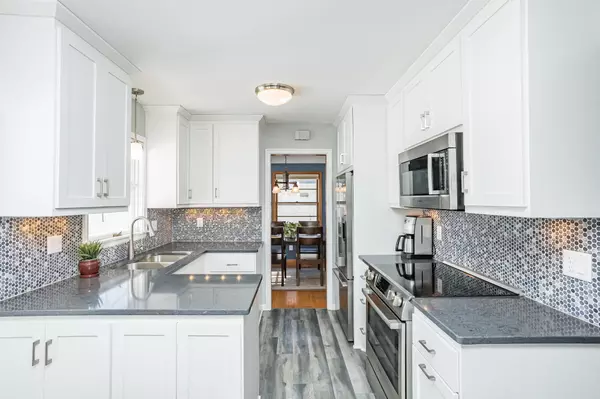For more information regarding the value of a property, please contact us for a free consultation.
2226 Edgebrook AVE Saint Paul, MN 55119
Want to know what your home might be worth? Contact us for a FREE valuation!

Nicole Biczkowski
nicolebiczkowskibroker@chime.meOur team is ready to help you sell your home for the highest possible price ASAP
Key Details
Sold Price $299,900
Property Type Single Family Home
Sub Type Single Family Residence
Listing Status Sold
Purchase Type For Sale
Square Footage 1,570 sqft
Price per Sqft $191
Subdivision Afton Heights Add
MLS Listing ID 5714506
Sold Date 04/23/21
Bedrooms 3
Full Baths 1
Half Baths 1
Year Built 1963
Annual Tax Amount $3,668
Tax Year 2020
Contingent None
Lot Size 7,405 Sqft
Acres 0.17
Lot Dimensions 120x60
Property Description
Turn-key 3BR/2BA raised ranch perfectly blends retro charm & modern updates. Step into large living area w/ cove ceilings, original wood floors & picture window overlooking front yard. Adjacent dining area leads to fully updated sunny kitchen boasts full-height cabinets, custom backsplash, SS appliances & Corian countertops. Adorable built-in breakfast nook & convenient back door to patio is perfect for summer cookouts or keeping an eye on the kids/pets as they play in the fully fenced backyard. Continue down the hall for charming retro full bath & all 3 large bedrooms w/ ample closet space on the same level. LL includes large finished family room, laundry/utility space w/ toilet & shower. Enjoy central air in the summer & tuck-under garage in the winter. Home is situated on large lot & quiet street in desirable Battle Creek neighborhood just steps from parks, shops, restaurants & more. Convenient location to STP & the airport. Easy access to HWY 94/694/494. Steps to the park!
Location
State MN
County Ramsey
Zoning Residential-Single Family
Rooms
Basement Block, Daylight/Lookout Windows, Egress Window(s), Finished, Walkout
Dining Room Eat In Kitchen, Living/Dining Room, Separate/Formal Dining Room
Interior
Heating Forced Air
Cooling Central Air
Fireplace No
Appliance Dishwasher, Disposal, Dryer, Exhaust Fan, Microwave, Range
Exterior
Garage Attached Garage, Concrete, Garage Door Opener, Tuckunder Garage
Garage Spaces 2.0
Fence Chain Link
Pool None
Roof Type Asphalt
Parking Type Attached Garage, Concrete, Garage Door Opener, Tuckunder Garage
Building
Lot Description Public Transit (w/in 6 blks), Tree Coverage - Medium
Story One
Foundation 1170
Sewer City Sewer/Connected
Water City Water/Connected
Level or Stories One
Structure Type Brick/Stone,Stucco
New Construction false
Schools
School District St. Paul
Read Less
GET MORE INFORMATION

Nicole Biczkowski



