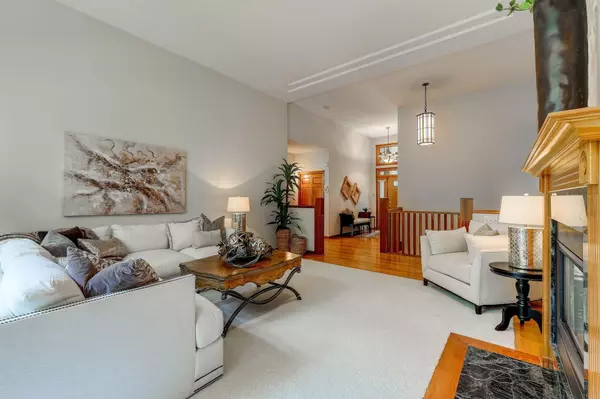For more information regarding the value of a property, please contact us for a free consultation.
26370 142nd ST NW Zimmerman, MN 55398
Want to know what your home might be worth? Contact us for a FREE valuation!

Nicole Biczkowski
nicolebiczkowskibroker@chime.meOur team is ready to help you sell your home for the highest possible price ASAP
Key Details
Sold Price $465,000
Property Type Single Family Home
Sub Type Single Family Residence
Listing Status Sold
Purchase Type For Sale
Square Footage 3,500 sqft
Price per Sqft $132
Subdivision The Woodlands Of Livonia
MLS Listing ID 6080356
Sold Date 09/30/21
Bedrooms 4
Full Baths 2
Half Baths 1
HOA Fees $83/qua
Year Built 1997
Annual Tax Amount $4,856
Tax Year 2020
Contingent None
Lot Size 1.500 Acres
Acres 1.5
Lot Dimensions 208x281x211x360
Property Description
Surrounded by towering pines, this beautiful home rests on more than an acre cul de sac lot in a rolling neighborhood. Boulder walls, rock landscaping, and cement curbing complete the home's appeal. A large foyer opens to a home office on the left and the spacious living room with a 2 sided tile fireplace and a big window for the view of the mature trees. Off to the right is the main floor Master bedroom flanked by French doors with a walk-in closet, private deck, and a luxurious master bath with a corner tub, dual sinks, glass shower, and white cabinetry. Whip up a meal in the bright kitchen with a ton of storage, a drop-in sink, a center island with counter seating, a recipe desk, a stone fireplace, and an oversized slider that leads to the 16x20 decking. Entertain in the warmly finished lower level with nicely sized bedrooms, a workout room, a walk-up wet bar, a walk-out to the 12x12 patio, and knotty pine accent on the walls.
Location
State MN
County Sherburne
Zoning Residential-Single Family
Rooms
Basement Daylight/Lookout Windows, Drain Tiled, Finished, Full, Walkout
Dining Room Eat In Kitchen, Separate/Formal Dining Room
Interior
Heating Forced Air
Cooling Central Air
Fireplaces Number 3
Fireplaces Type Amusement Room, Family Room, Other
Fireplace Yes
Appliance Dishwasher, Microwave, Range, Refrigerator
Exterior
Garage Attached Garage
Garage Spaces 3.0
Fence None
Pool None
Roof Type Asphalt
Parking Type Attached Garage
Building
Lot Description Tree Coverage - Heavy
Story One
Foundation 1870
Sewer Private Sewer
Water Well
Level or Stories One
Structure Type Brick/Stone,Stucco,Vinyl Siding
New Construction false
Schools
School District Elk River
Others
HOA Fee Include Other
Read Less
GET MORE INFORMATION

Nicole Biczkowski



