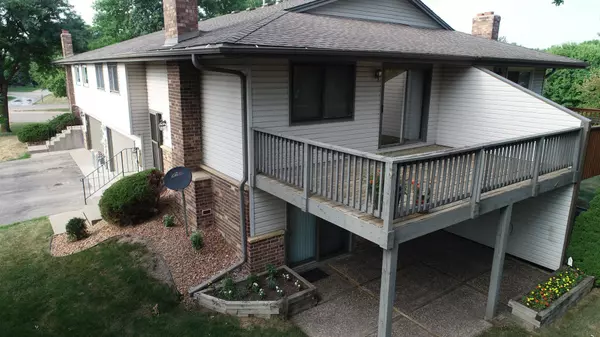For more information regarding the value of a property, please contact us for a free consultation.
617 Portland PL Burnsville, MN 55337
Want to know what your home might be worth? Contact us for a FREE valuation!

Nicole Biczkowski
nicolebiczkowskibroker@chime.meOur team is ready to help you sell your home for the highest possible price ASAP
Key Details
Sold Price $234,900
Property Type Townhouse
Sub Type Townhouse Quad/4 Corners
Listing Status Sold
Purchase Type For Sale
Square Footage 1,372 sqft
Price per Sqft $171
Subdivision Wood Park 7
MLS Listing ID 6071267
Sold Date 09/22/21
Bedrooms 2
Full Baths 1
Three Quarter Bath 1
HOA Fees $200/mo
Year Built 1979
Annual Tax Amount $2,290
Tax Year 2021
Contingent None
Lot Size 6,098 Sqft
Acres 0.14
Lot Dimensions 1
Property Description
Beautifully maintained, south facing townhome that overlooks a park like setting to enjoy from your 20x12 deck. Stroll through the common grounds to a nearby park and lake. This home is in a prime location close to an upscale grocery store, a short drive to all that County Rd 42 has to offer and conveniently located near the 35E/35W split making commuting or travel a breeze.
With autumn around the corner, cozy up and relax next to the wood burning fireplace in the lower family room. The master bedroom has a walk in closet and access to the upstairs bathroom with an additional bath on the lower level.
The home has been updated with premium laminate flooring in the kitchen and dining room, new light fixtures throughout the upper level, above stove microwave and fresh paint on the walls and ceiling. The lower level bathroom was updated with new walls, shower, sink and flooring. The water heater was replaced in 2011. A new furnace and air conditioner were installed
Location
State MN
County Dakota
Zoning Residential-Single Family
Rooms
Basement Finished, Full, Walkout
Dining Room Breakfast Bar, Informal Dining Room
Interior
Heating Forced Air
Cooling Central Air
Fireplaces Number 1
Fireplaces Type Wood Burning
Fireplace Yes
Appliance Dishwasher, Dryer, Gas Water Heater, Microwave, Range, Refrigerator, Washer, Water Softener Owned
Exterior
Garage Attached Garage, Tuckunder Garage
Garage Spaces 2.0
Roof Type Asphalt
Parking Type Attached Garage, Tuckunder Garage
Building
Story Split Entry (Bi-Level)
Foundation 992
Sewer City Sewer/Connected
Water City Water/Connected
Level or Stories Split Entry (Bi-Level)
Structure Type Vinyl Siding
New Construction false
Schools
School District Rosemount-Apple Valley-Eagan
Others
HOA Fee Include Maintenance Grounds
Restrictions Pets Not Allowed
Read Less
GET MORE INFORMATION

Nicole Biczkowski



