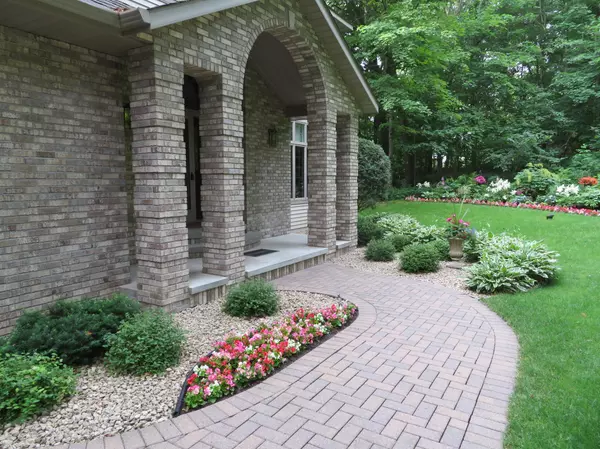For more information regarding the value of a property, please contact us for a free consultation.
10228 Almond DR Grey Eagle, MN 56336
Want to know what your home might be worth? Contact us for a FREE valuation!

Nicole Biczkowski
nicolebiczkowskibroker@chime.meOur team is ready to help you sell your home for the highest possible price ASAP
Key Details
Sold Price $715,000
Property Type Single Family Home
Sub Type Single Family Residence
Listing Status Sold
Purchase Type For Sale
Square Footage 4,714 sqft
Price per Sqft $151
Subdivision Ward Spgs
MLS Listing ID 5617529
Sold Date 06/01/21
Bedrooms 3
Full Baths 2
Three Quarter Bath 2
Year Built 1992
Annual Tax Amount $5,942
Tax Year 2020
Contingent None
Lot Size 1.330 Acres
Acres 1.33
Lot Dimensions Irregular/4 parcels
Property Description
Simple Elegance best describes this gorgeous original-owner lake home on Little Birch Lk. ! Nestled in the beautiful mature trees is this 4700+ sq ft. Brick-front 2 story. SO much thought and planning went-into this home and true pride of ownership beams throughout! Amazing gardens, an immaculate sprinkled lawn, paver-stone driveway and covered front grand-entryway doesn't disappoint! From the first steps inside, you will love cherrywood, the grand-entry, wood floors and curved staircase! So much natural light throughout and the views from almost every room are breathtaking! The kitchen and dining areas have wonderful views of the lake. The informal diningroom leads out to the (Newer) deck. Large main floor laundry with storage. Central vac and intercom system. Main floor office/den, mn floor familyroom with fireplace and built-in book shelves. Gorgeous woodwork and solid doors throughout. The owners suite is truly amazing: (see supplement)
Location
State MN
County Todd
Zoning Shoreline,Residential-Single Family
Body of Water Little Birch
Rooms
Basement Daylight/Lookout Windows, Drain Tiled, Finished, Full, Storage Space
Dining Room Informal Dining Room, Separate/Formal Dining Room
Interior
Heating Dual, Forced Air, Fireplace(s), Heat Pump
Cooling Central Air
Fireplaces Number 1
Fireplaces Type Family Room, Wood Burning
Fireplace Yes
Appliance Air-To-Air Exchanger, Central Vacuum, Dishwasher, Dryer, Fuel Tank - Rented, Humidifier, Microwave, Range, Refrigerator, Washer, Water Softener Owned
Exterior
Garage Attached Garage, Driveway - Other Surface, Garage Door Opener
Garage Spaces 2.0
Waterfront true
Waterfront Description Lake Front
View Y/N Lake
View Lake
Roof Type Age Over 8 Years,Asphalt
Road Frontage No
Parking Type Attached Garage, Driveway - Other Surface, Garage Door Opener
Building
Lot Description Tree Coverage - Medium
Story Two
Foundation 1688
Sewer Private Sewer, Tank with Drainage Field
Water Artesian, Private, Well
Level or Stories Two
Structure Type Brick/Stone,Steel Siding
New Construction false
Schools
School District Melrose
Read Less
GET MORE INFORMATION

Nicole Biczkowski



