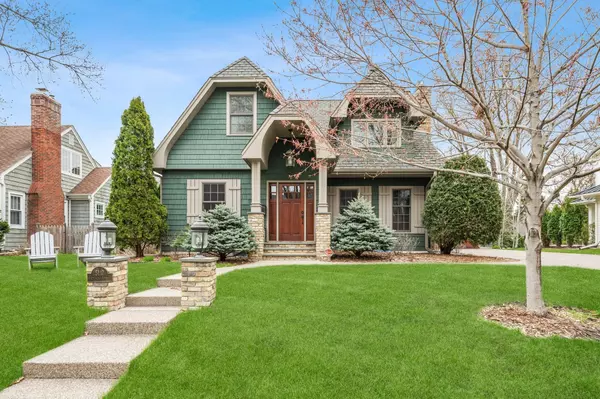For more information regarding the value of a property, please contact us for a free consultation.
5117 Indianola AVE Edina, MN 55424
Want to know what your home might be worth? Contact us for a FREE valuation!

Nicole Biczkowski
nicolebiczkowskibroker@chime.meOur team is ready to help you sell your home for the highest possible price ASAP
Key Details
Sold Price $1,367,500
Property Type Single Family Home
Sub Type Single Family Residence
Listing Status Sold
Purchase Type For Sale
Square Footage 3,921 sqft
Price per Sqft $348
Subdivision Glenview Add To Edina
MLS Listing ID 5714379
Sold Date 06/24/21
Bedrooms 4
Full Baths 1
Half Baths 1
Three Quarter Bath 1
Year Built 1940
Annual Tax Amount $13,651
Tax Year 2021
Contingent None
Lot Size 8,276 Sqft
Acres 0.19
Lot Dimensions 75x108
Property Description
Absolutely, gorgeous home nestled on one of the most idyllic streets in South Harriet Park. Excellent walk score! DT Edina & Arden Park are steps away. Stunning, timeless design, total remodel from top to bottom...every inch exudes quality workmanship/details. "Cooks" dream Kitchen with a huge welcoming center island, inviting dining room, living room w/ FP, 2 bedrooms, 3/4 bath with walk in shower & a lovely "sunny" den surrounded by windows overlooking a beautiful yard. Upper level is the perfect "oasis" get-away...2 generous size Bedrooms (picture one as a nursery or home office), Huge Laundry room with lots of storage, a roomy sitting area & a dreamy master Bath. The lower level was designed with an open concept for entertaining - media space, built-in bar, FP, game tables, awesome space for a comprehensive workout/exercise area & laundry room. Rounding out this amazing home is the purely fun "bonus" room" over the oversized 2 car garage. "Office/Studio". Check out the 3D tour!
Location
State MN
County Hennepin
Zoning Residential-Single Family
Rooms
Basement Daylight/Lookout Windows, Drain Tiled, Finished
Dining Room Separate/Formal Dining Room
Interior
Heating Forced Air
Cooling Central Air
Fireplaces Number 2
Fireplaces Type Family Room, Living Room
Fireplace Yes
Appliance Dishwasher, Dryer, Gas Water Heater, Range, Refrigerator, Washer, Water Softener Owned
Exterior
Garage Detached, Concrete
Garage Spaces 2.0
Fence Wood
Roof Type Asphalt
Parking Type Detached, Concrete
Building
Story One and One Half
Foundation 1527
Sewer City Sewer/Connected
Water City Water/Connected
Level or Stories One and One Half
Structure Type Cedar
New Construction false
Schools
School District Edina
Read Less
GET MORE INFORMATION

Nicole Biczkowski



