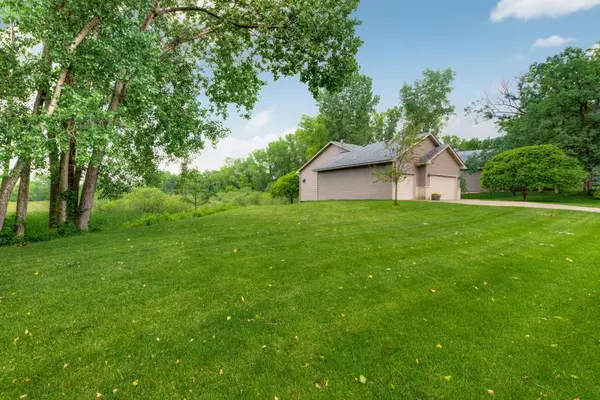For more information regarding the value of a property, please contact us for a free consultation.
2691 Goodview AVE N Oakdale, MN 55128
Want to know what your home might be worth? Contact us for a FREE valuation!

Nicole Biczkowski
nicolebiczkowskibroker@chime.meOur team is ready to help you sell your home for the highest possible price ASAP
Key Details
Sold Price $370,000
Property Type Single Family Home
Sub Type Single Family Residence
Listing Status Sold
Purchase Type For Sale
Square Footage 2,154 sqft
Price per Sqft $171
Subdivision Oak Green Estate
MLS Listing ID 5257303
Sold Date 08/19/19
Bedrooms 4
Full Baths 2
Three Quarter Bath 1
Year Built 1996
Annual Tax Amount $3,521
Tax Year 2019
Contingent None
Lot Size 0.700 Acres
Acres 0.7
Lot Dimensions 178x140x171x117
Property Description
Here is your opportunity to own on this quiet cul-de-sac with wildlife and serenity in your backyard. Beautifully maintained both inside and out, simply move in and enjoy! Open and spacious eat-in kitchen with lots of cabinets for storage, space to entertain, plus grilling deck right off the kitchen for convenience. Separate additional dining space, too. Open and bright living room on the upper level with walk out to large deck overlooking the incredible, private yard. Four nice sized bedrooms, with three of them on the main level. Spacious master suite with walk-in closet and large full master bath. Granite counters, lots of updates. Large family room, 4th bedroom and spacious and clean laundry/craft area in the Lower Level. Also great storage in the utility room & the crawl space which is finished with concrete. Did I mention the large 3 car garage & New Roof in 2018! Great location close to many arteries of the freeway system for easy access to wherever life takes you.
Location
State MN
County Washington
Zoning Residential-Single Family
Rooms
Basement Daylight/Lookout Windows, Finished, Full
Dining Room Eat In Kitchen, Informal Dining Room, Separate/Formal Dining Room
Interior
Heating Forced Air
Cooling Central Air
Fireplace No
Appliance Dishwasher, Microwave, Range, Refrigerator
Exterior
Garage Attached Garage
Garage Spaces 3.0
Fence None
Pool None
Roof Type Age 8 Years or Less,Asphalt
Parking Type Attached Garage
Building
Story Three Level Split
Foundation 1092
Sewer City Sewer/Connected
Water City Water/Connected
Level or Stories Three Level Split
Structure Type Brick/Stone,Vinyl Siding
New Construction false
Schools
School District North St Paul-Maplewood
Read Less
GET MORE INFORMATION

Nicole Biczkowski



