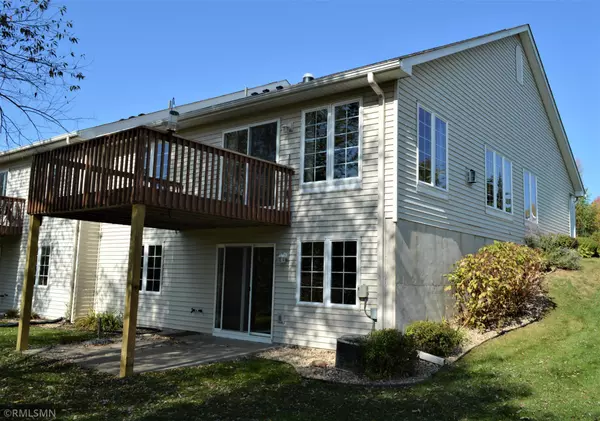For more information regarding the value of a property, please contact us for a free consultation.
5218 Deerfield LN SE Prior Lake, MN 55372
Want to know what your home might be worth? Contact us for a FREE valuation!

Nicole Biczkowski
nicolebiczkowskibroker@chime.meOur team is ready to help you sell your home for the highest possible price ASAP
Key Details
Sold Price $345,400
Property Type Townhouse
Sub Type Townhouse Side x Side
Listing Status Sold
Purchase Type For Sale
Square Footage 1,577 sqft
Price per Sqft $219
Subdivision Deerfield 2Nd Add
MLS Listing ID 6109422
Sold Date 10/21/21
Bedrooms 2
Full Baths 2
HOA Fees $272/mo
Year Built 2001
Annual Tax Amount $2,758
Tax Year 2021
Contingent None
Lot Size 3,484 Sqft
Acres 0.08
Lot Dimensions 37x95
Property Description
Beautifully maintained, 1 level end unit walkout townhome! Scenic views of the wildlife & wetland can be seen from the sun room, owner's suite, deck and lower level patio-Quiet Cul-de-sac location-Open floor plan-Natural woodwork-Bright kitchen w/hardwood floors, tubular skylight, eating area and newer dishwasher-Main level laundry-Great room concept has vaulted ceiling and stunning floor to ceiling stone, gas fireplace-Gorgeous & bright owner's suite bath (12.4'x9.5') with tubular skylight, jetted tub, separate shower, vanity, separate makeup vanity and HUGE walk-in closet w/wire shelving-Beautiful high grade carpeting in Living Room, Bedrooms and Sunroom (and just professionally cleaned)-Kitchen access directly through mudroom/laundry to garage for a short carry of your groceries-The lower level is unfinished and is gigantic! Includes roughed in bath and walks out via sliding glass door to wetland area-New roof shingles in 2019-Hurry, before this beauty is sold!!
Location
State MN
County Scott
Zoning Residential-Single Family
Rooms
Basement Drain Tiled, Egress Window(s), Full, Sump Pump, Unfinished, Walkout
Dining Room Separate/Formal Dining Room
Interior
Heating Forced Air
Cooling Central Air
Fireplaces Number 1
Fireplaces Type Gas, Living Room, Stone
Fireplace Yes
Appliance Air-To-Air Exchanger, Dishwasher, Disposal, Dryer, Humidifier, Gas Water Heater, Microwave, Range, Refrigerator, Washer, Water Softener Owned
Exterior
Garage Attached Garage, Asphalt, Garage Door Opener
Garage Spaces 2.0
Fence None
Pool None
Roof Type Age 8 Years or Less,Asphalt
Parking Type Attached Garage, Asphalt, Garage Door Opener
Building
Lot Description Tree Coverage - Light
Story One
Foundation 1577
Sewer City Sewer/Connected
Water City Water/Connected
Level or Stories One
Structure Type Vinyl Siding
New Construction false
Schools
School District Prior Lake-Savage Area Schools
Others
HOA Fee Include Maintenance Structure,Hazard Insurance,Lawn Care,Maintenance Grounds,Professional Mgmt,Trash,Lawn Care,Snow Removal
Restrictions Mandatory Owners Assoc,Rentals not Permitted,Pets - Cats Allowed,Pets - Dogs Allowed
Read Less
GET MORE INFORMATION

Nicole Biczkowski



