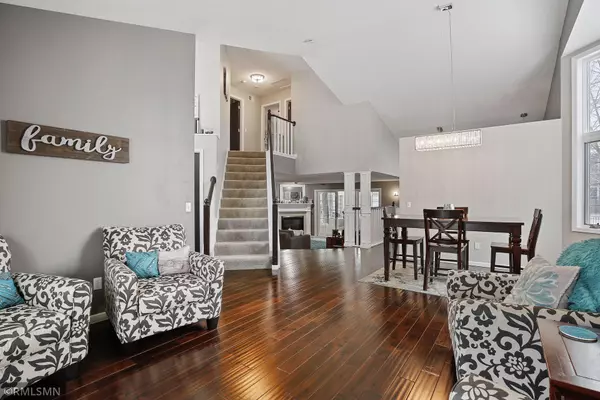For more information regarding the value of a property, please contact us for a free consultation.
10007 Hidden Oaks LN N Champlin, MN 55316
Want to know what your home might be worth? Contact us for a FREE valuation!

Nicole Biczkowski
nicolebiczkowskibroker@chime.meOur team is ready to help you sell your home for the highest possible price ASAP
Key Details
Sold Price $463,750
Property Type Single Family Home
Sub Type Single Family Residence
Listing Status Sold
Purchase Type For Sale
Square Footage 2,534 sqft
Price per Sqft $183
Subdivision Hidden Oaks Preserve 2Nd Add
MLS Listing ID 5724366
Sold Date 05/14/21
Bedrooms 4
Full Baths 1
Half Baths 1
Three Quarter Bath 1
Year Built 1999
Annual Tax Amount $4,648
Tax Year 2020
Contingent None
Lot Size 9,583 Sqft
Acres 0.22
Lot Dimensions 101x119x56x120
Property Description
Don't miss this beautifully updated 2-story home in convenient Champlin location. Unique open layout w/ partial walls, stunning vaults, and XL windows make this home your very own sanctuary. Updated kitchen features S/S appliances, granite countertops, tiled backsplash, modern fixtures, and kitchen island w/ seating. Get your daily dose of sun in the home's 4-season porch that opens to home's patio. Main floor office/bedroom plus 3 add'l BRs on upper level. Large rec room in lower level could also be used as a BR. Owner's suite features private bath plus walk-in closet. 3-car garage. Convenient main level laundry. Roof, siding, windows, water heater, & water softener all less than 5yo! Close to several parks, incl Elm Creek Park Reserve. Easy access to Hwys 169 & 610. Satisfy all your outdoor, shopping, and restaurant needs in minutes!
Location
State MN
County Hennepin
Zoning Residential-Single Family
Rooms
Basement Drain Tiled, Egress Window(s), Finished, Partial, Sump Pump
Dining Room Breakfast Area, Separate/Formal Dining Room
Interior
Heating Baseboard, Forced Air
Cooling Central Air
Fireplaces Number 1
Fireplaces Type Family Room, Gas
Fireplace Yes
Appliance Air-To-Air Exchanger, Dishwasher, Disposal, Dryer, Exhaust Fan, Microwave, Range, Refrigerator, Washer, Water Softener Owned
Exterior
Garage Attached Garage, Garage Door Opener
Garage Spaces 3.0
Fence Split Rail
Roof Type Age 8 Years or Less,Asphalt
Parking Type Attached Garage, Garage Door Opener
Building
Story Modified Two Story
Foundation 694
Sewer City Sewer/Connected
Water City Water/Connected
Level or Stories Modified Two Story
Structure Type Brick/Stone,Vinyl Siding
New Construction false
Schools
School District Anoka-Hennepin
Read Less
GET MORE INFORMATION

Nicole Biczkowski



