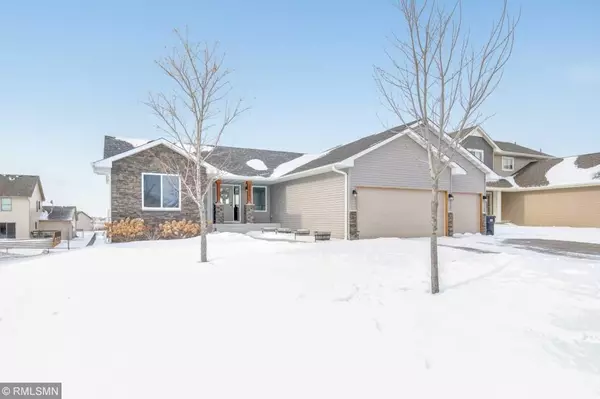For more information regarding the value of a property, please contact us for a free consultation.
7419 Lamont AVE NE Otsego, MN 55301
Want to know what your home might be worth? Contact us for a FREE valuation!

Nicole Biczkowski
nicolebiczkowskibroker@chime.meOur team is ready to help you sell your home for the highest possible price ASAP
Key Details
Sold Price $300,000
Property Type Single Family Home
Sub Type Single Family Residence
Listing Status Sold
Purchase Type For Sale
Square Footage 2,318 sqft
Price per Sqft $129
Subdivision Sunray Farm Add
MLS Listing ID 5141620
Sold Date 03/15/19
Bedrooms 3
Full Baths 1
Three Quarter Bath 2
Year Built 2014
Annual Tax Amount $2,512
Tax Year 2018
Contingent None
Lot Size 9,147 Sqft
Acres 0.21
Lot Dimensions 70x130
Property Description
Hard to find 3 bedroom, 3 bathroom rambler with a 3 car garage. Built in 2014, meticulously maintained with a recently finished walkout basement. This house shows like a new build! Close to the new Otsego Elementary school or open enroll to St. Michael with fee based busing. Super close to Alberville Outlet Mall, parks and I-94 for easy commute. Gorgeous finishes this house is stunning!
Location
State MN
County Wright
Zoning Residential-Single Family
Rooms
Basement Finished, Walkout
Dining Room Eat In Kitchen
Interior
Heating Forced Air
Cooling Central Air
Fireplaces Number 1
Fireplaces Type Electric, Family Room
Fireplace Yes
Appliance Dishwasher, Disposal, Dryer, Microwave, Range, Refrigerator, Washer
Exterior
Garage Attached Garage, Asphalt, Garage Door Opener
Garage Spaces 3.0
Roof Type Age 8 Years or Less,Asphalt,Pitched
Parking Type Attached Garage, Asphalt, Garage Door Opener
Building
Lot Description Irregular Lot
Story One
Foundation 1229
Sewer City Sewer/Connected
Water City Water/Connected
Level or Stories One
Structure Type Brick/Stone,Vinyl Siding
New Construction false
Schools
School District Elk River
Read Less
GET MORE INFORMATION

Nicole Biczkowski



