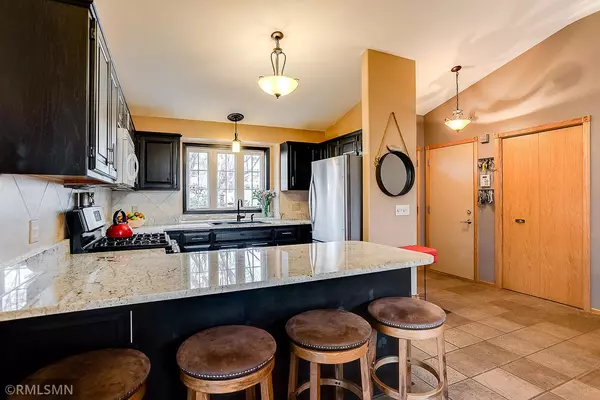For more information regarding the value of a property, please contact us for a free consultation.
1010 County Road D E Little Canada, MN 55109
Want to know what your home might be worth? Contact us for a FREE valuation!

Nicole Biczkowski
nicolebiczkowskibroker@chime.meOur team is ready to help you sell your home for the highest possible price ASAP
Key Details
Sold Price $389,000
Property Type Single Family Home
Sub Type Single Family Residence
Listing Status Sold
Purchase Type For Sale
Square Footage 1,696 sqft
Price per Sqft $229
Subdivision Canada Woods West
MLS Listing ID 5730560
Sold Date 06/04/21
Bedrooms 3
Full Baths 2
Year Built 1996
Annual Tax Amount $4,230
Tax Year 2020
Contingent None
Lot Size 0.990 Acres
Acres 0.99
Lot Dimensions 140x355x97x380
Property Description
Must see! This home is a true suburban escape! Surrounded by trees and foliage giving the look and feel of a north woods retreat. A beautiful screened in porch leads down to a spacious rear patio perfect for
grilling, relaxing, and enjoying the scenery. Beyond the patio is an enormous backyard with plenty of room for fun, games, and a bonfire with friends and family. Head south down your own private path and
connect to miles of public walking trails that lead to nearby playgrounds. Extra storage shed next to garage, as well as a shed in the backyard. Inside the beautiful kitchen you will find an updated range,
refrigerator, granite countertops and vaulted ceilings. 3 bedrooms, 2 full bathrooms with jacuzzi tub in
basement bathroom, upper and lower living spaces, a cozy gas fireplace, and a tucked away playroom provide a variety of socializing and/or privacy options. Minutes from hundreds of dining and shopping
options in the Maplewood area and convenient to major freeways.
Location
State MN
County Ramsey
Zoning Residential-Single Family
Rooms
Basement Block, Finished, Walkout
Interior
Heating Forced Air
Cooling Central Air
Fireplaces Number 1
Fireplaces Type Family Room, Gas
Fireplace Yes
Appliance Dishwasher, Dryer, Exhaust Fan, Freezer, Gas Water Heater, Microwave, Range, Refrigerator, Washer
Exterior
Garage Attached Garage, Driveway - Other Surface, Insulated Garage
Garage Spaces 2.0
Roof Type Age 8 Years or Less,Asphalt
Parking Type Attached Garage, Driveway - Other Surface, Insulated Garage
Building
Lot Description Irregular Lot, Tree Coverage - Heavy
Story Three Level Split
Foundation 1056
Sewer City Sewer/Connected
Water City Water/Connected
Level or Stories Three Level Split
Structure Type Aluminum Siding,Brick/Stone
New Construction false
Schools
School District Roseville
Read Less
GET MORE INFORMATION

Nicole Biczkowski



