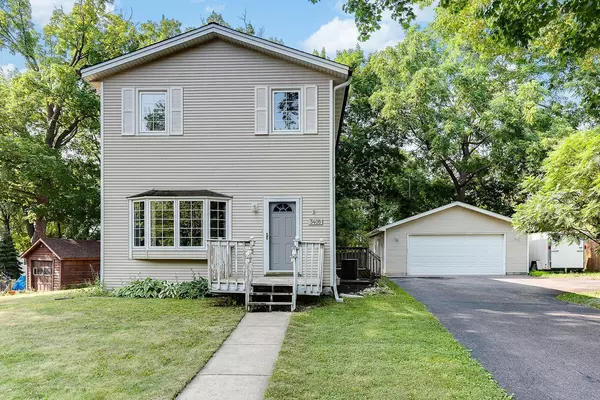For more information regarding the value of a property, please contact us for a free consultation.
3405 Livingston AVE Orono, MN 55391
Want to know what your home might be worth? Contact us for a FREE valuation!

Nicole Biczkowski
nicolebiczkowskibroker@chime.meOur team is ready to help you sell your home for the highest possible price ASAP
Key Details
Sold Price $343,000
Property Type Single Family Home
Sub Type Single Family Residence
Listing Status Sold
Purchase Type For Sale
Square Footage 1,596 sqft
Price per Sqft $214
Subdivision Navarre Heights
MLS Listing ID 6016600
Sold Date 08/13/21
Bedrooms 3
Full Baths 1
Half Baths 1
Year Built 1900
Annual Tax Amount $2,233
Tax Year 2020
Contingent None
Lot Size 0.370 Acres
Acres 0.37
Lot Dimensions 120x135x118x135
Property Description
Home was put on new foundation in 1985. New Roof in 2015, new AC 2021, new carpet on stairs and 2 bedrooms. Great location on a double lot, pond in back, lot backs up to a park. EZ access to major hwys. Large Living Room with quaint bow window leads to guest half bath, kitchen, side entry, informal dining area, sliders to deck. 3 bedrooms on the upper level with a full bath. Master Bedroom is generously sized and walks thru to full bath. Lower Level boasts a Whirlpool tub, great for relaxing after a long day. Lower level also provides a Family Room, Large Storage closet and laundry and mechanicals. Room next to double garage for boat, RV or boys toys. Plenty of room here for your passion.
Location
State MN
County Hennepin
Zoning Residential-Single Family
Rooms
Basement Full, Partially Finished
Dining Room Informal Dining Room
Interior
Heating Forced Air
Cooling Central Air
Fireplace No
Appliance Cooktop, Dishwasher, Disposal, Dryer, Exhaust Fan, Gas Water Heater, Microwave, Refrigerator, Washer, Water Softener Owned
Exterior
Garage Detached
Garage Spaces 3.0
Fence Partial, Wood
Pool None
Roof Type Age 8 Years or Less,Asphalt
Parking Type Detached
Building
Lot Description Tree Coverage - Medium
Story Two
Foundation 800
Sewer City Sewer/Connected
Water City Water/Connected
Level or Stories Two
Structure Type Metal Siding
New Construction false
Schools
School District Westonka
Read Less
GET MORE INFORMATION

Nicole Biczkowski



