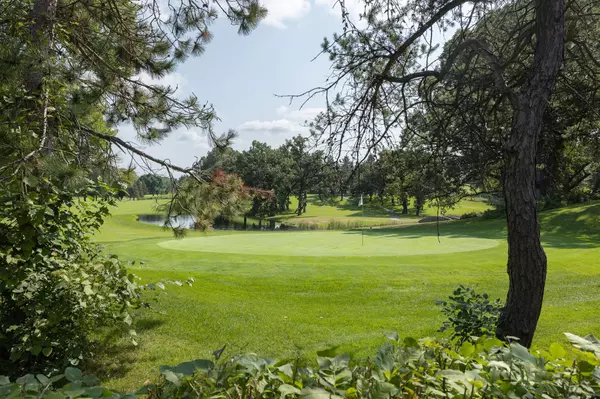For more information regarding the value of a property, please contact us for a free consultation.
1141 Zweber LN Hastings, MN 55033
Want to know what your home might be worth? Contact us for a FREE valuation!

Nicole Biczkowski
nicolebiczkowskibroker@chime.meOur team is ready to help you sell your home for the highest possible price ASAP
Key Details
Sold Price $390,000
Property Type Single Family Home
Sub Type Single Family Residence
Listing Status Sold
Purchase Type For Sale
Square Footage 2,566 sqft
Price per Sqft $151
Subdivision Zweber J P Add
MLS Listing ID 6072491
Sold Date 09/27/21
Bedrooms 4
Full Baths 1
Half Baths 1
Three Quarter Bath 1
Year Built 1967
Annual Tax Amount $4,388
Tax Year 2021
Contingent None
Lot Size 0.330 Acres
Acres 0.33
Lot Dimensions 165x87x138x29x80
Property Description
Outstanding location on the 14th green of the Hastings Golf Club! Nestled at the end of a cul-de-sac with beautiful year-round views. On the main level you will find a family room with vaulted ceiling and fireplace, open to updated kitchen and informal dining area. Enjoy stunning views of the course and access to a large, entertainment worthy deck! Living room with built-in cabinetry currently functions as a formal dining room. Owners' Suite boasts large walk-in closet and private full bath. The Lower level offers a family room with fireplace and wet bar, bedrooms 2, 3 and 4, and laundry/bathroom. You will love the workshop off the back of garage and the extra large driveway with room for your toys. Recently updated 200amp electrical has you ready for hot tub install on patio! Don’t miss this home!
Location
State MN
County Dakota
Zoning Residential-Single Family
Rooms
Basement Daylight/Lookout Windows, Finished, Full
Dining Room Eat In Kitchen, Informal Dining Room, Separate/Formal Dining Room
Interior
Heating Hot Water
Cooling Central Air
Fireplaces Number 2
Fireplaces Type Family Room, Living Room, Wood Burning
Fireplace Yes
Appliance Cooktop, Dishwasher, Disposal, Dryer, Exhaust Fan, Freezer, Gas Water Heater, Water Osmosis System, Microwave, Other, Range, Refrigerator, Washer, Water Softener Owned
Exterior
Garage Attached Garage
Garage Spaces 2.0
Roof Type Asphalt
Parking Type Attached Garage
Building
Lot Description On Golf Course, Tree Coverage - Light
Story Split Entry (Bi-Level)
Foundation 1450
Sewer City Sewer/Connected
Water City Water/Connected
Level or Stories Split Entry (Bi-Level)
Structure Type Brick/Stone,Fiber Board
New Construction false
Schools
School District Hastings
Read Less
GET MORE INFORMATION

Nicole Biczkowski



