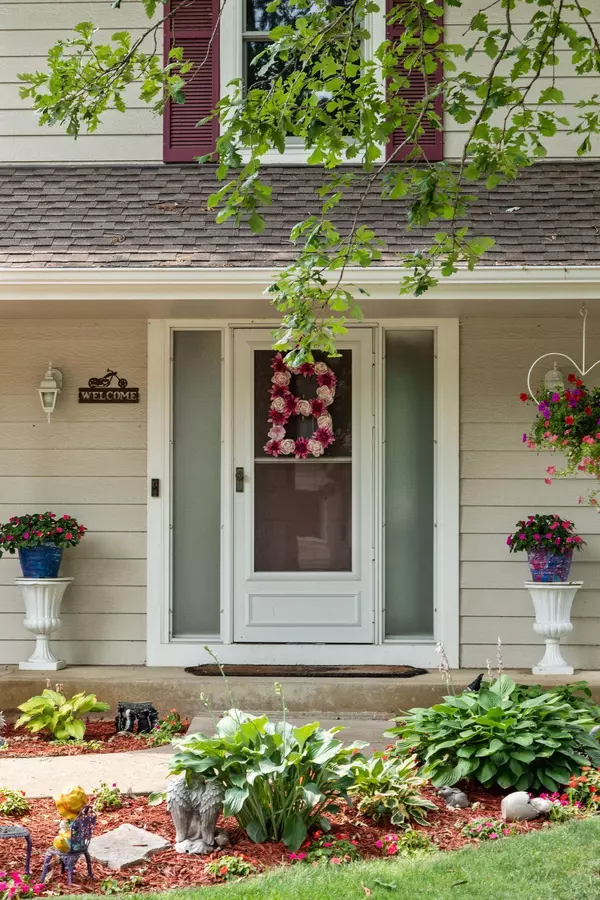For more information regarding the value of a property, please contact us for a free consultation.
5327 Oxbow PL Champlin, MN 55316
Want to know what your home might be worth? Contact us for a FREE valuation!

Nicole Biczkowski
nicolebiczkowskibroker@chime.meOur team is ready to help you sell your home for the highest possible price ASAP
Key Details
Sold Price $395,000
Property Type Single Family Home
Sub Type Single Family Residence
Listing Status Sold
Purchase Type For Sale
Square Footage 2,334 sqft
Price per Sqft $169
Subdivision Oxbow Glen
MLS Listing ID 6046689
Sold Date 09/22/21
Bedrooms 4
Full Baths 1
Half Baths 1
Three Quarter Bath 1
Year Built 1991
Annual Tax Amount $3,813
Tax Year 2021
Contingent None
Lot Size 0.290 Acres
Acres 0.29
Lot Dimensions 85X125X138X120
Property Description
Come see this amazing home with an abundance of wildlife right outside your back yard in Oxbow Creek Park. Located on a cul de sac this is a traditional 2 story home with 4 bedrooms on the upper level. This home offers brand new Anderson windows, updated bathrooms and appliances. The large private backyard has plenty of room to store your toys in one of the sheds or entertain on the huge deck. Come see this picturesque lot with an up north feel with Parks and the Mississippi River nearby. This home is has access to major freeways and both downtowns with great schools within district 11. Do not miss this great home!
Location
State MN
County Hennepin
Zoning Residential-Single Family
Rooms
Basement Block, Daylight/Lookout Windows, Drain Tiled, Drainage System, Egress Window(s), Finished, Full, Concrete, Storage Space, Sump Pump
Dining Room Eat In Kitchen
Interior
Heating Forced Air
Cooling Central Air
Fireplace No
Appliance Dishwasher, Disposal, Dryer, Exhaust Fan, Gas Water Heater, Microwave, Range, Refrigerator, Washer, Water Softener Owned
Exterior
Garage Attached Garage, Asphalt
Garage Spaces 2.0
Fence Wire, Wood
Pool None
Roof Type Asphalt
Parking Type Attached Garage, Asphalt
Building
Lot Description Tree Coverage - Heavy
Story Two
Foundation 912
Sewer City Sewer/Connected
Water City Water/Connected
Level or Stories Two
Structure Type Wood Siding
New Construction false
Schools
School District Anoka-Hennepin
Read Less
GET MORE INFORMATION

Nicole Biczkowski



