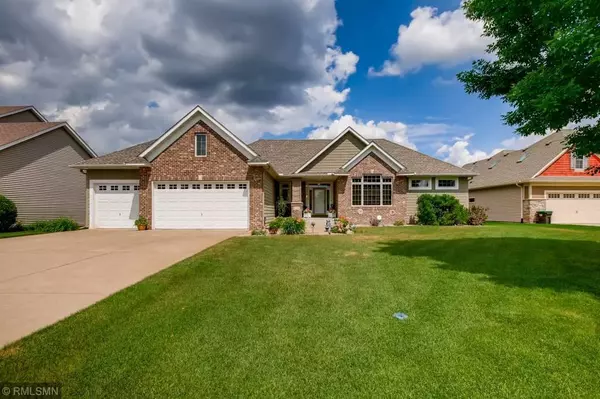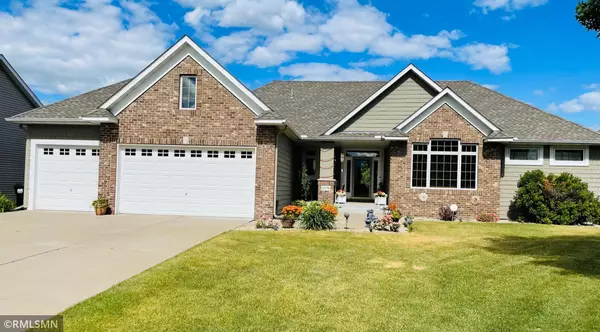For more information regarding the value of a property, please contact us for a free consultation.
6276 W Shadow Lake DR Lino Lakes, MN 55014
Want to know what your home might be worth? Contact us for a FREE valuation!

Nicole Biczkowski
nicolebiczkowskibroker@chime.meOur team is ready to help you sell your home for the highest possible price ASAP
Key Details
Sold Price $640,000
Property Type Single Family Home
Sub Type Single Family Residence
Listing Status Sold
Purchase Type For Sale
Square Footage 3,482 sqft
Price per Sqft $183
Subdivision West Shadow Ponds
MLS Listing ID 6013955
Sold Date 09/29/21
Bedrooms 3
Full Baths 2
Half Baths 1
Year Built 2003
Annual Tax Amount $7,539
Tax Year 2020
Contingent None
Lot Size 0.800 Acres
Acres 0.8
Lot Dimensions 93x418x70x450
Property Description
When you enter this amazing single-level home you will feel the sense of AHHHH, like you are finally home!!! A wall of windows dappled by sunshine with private views of pond and wildlife. The bright and airy open floor plan features large living room with a full wall cabinets & fireplace, kitchen/dinette w/island and buffet. Top of the line appliances, walk-in pantry, access to back hall and main floor laundry. Large deck with 3 panel sliding glass door give you even more entertaining possibilities. Formal dining room/den/office features french doors and ROARING flooring. Large main floor primary bedroom features window seat, double sinks, walk in shower and closet. On the lower level the family room with full wall entertainment center, fireplace, walk-up bar, full bath with two sinks and 2 large bedrooms with walk in closets. Lower level walks out to large paver patio for more outdoor enjoyment, plant a garden, or enjoy nature’s beauty. Make this your forever home today!
Location
State MN
County Anoka
Zoning Residential-Single Family
Rooms
Basement Block, Daylight/Lookout Windows, Drain Tiled, Drainage System, Egress Window(s), Finished, Sump Pump, Walkout
Dining Room Breakfast Area, Eat In Kitchen, Informal Dining Room, Kitchen/Dining Room, Separate/Formal Dining Room
Interior
Heating Forced Air, Fireplace(s), Hot Water, Radiant Floor
Cooling Central Air
Fireplaces Number 2
Fireplaces Type Family Room, Gas, Living Room
Fireplace Yes
Appliance Air-To-Air Exchanger, Cooktop, Dishwasher, Disposal, Dryer, Humidifier, Gas Water Heater, Microwave, Refrigerator, Wall Oven, Washer, Water Softener Owned
Exterior
Garage Attached Garage, Concrete, Garage Door Opener
Garage Spaces 3.0
Waterfront false
Waterfront Description Pond
Roof Type Age 8 Years or Less,Asphalt
Parking Type Attached Garage, Concrete, Garage Door Opener
Building
Lot Description Tree Coverage - Medium
Story One
Foundation 2000
Sewer City Sewer/Connected
Water City Water/Connected
Level or Stories One
Structure Type Brick/Stone,Shake Siding,Vinyl Siding
New Construction false
Schools
School District Centennial
Read Less
GET MORE INFORMATION

Nicole Biczkowski



