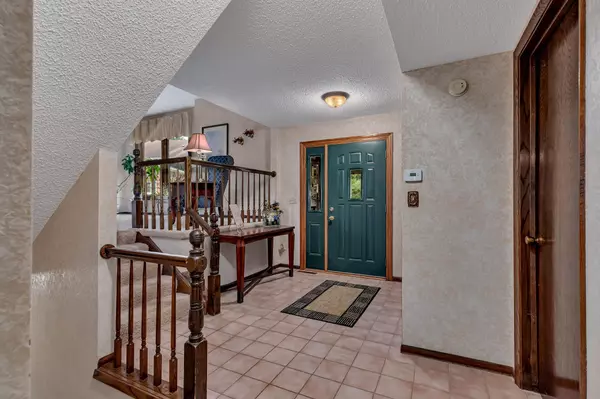For more information regarding the value of a property, please contact us for a free consultation.
1246 7th AVE N Sauk Rapids, MN 56379
Want to know what your home might be worth? Contact us for a FREE valuation!

Nicole Biczkowski
nicolebiczkowskibroker@chime.meOur team is ready to help you sell your home for the highest possible price ASAP
Key Details
Sold Price $340,000
Property Type Single Family Home
Sub Type Single Family Residence
Listing Status Sold
Purchase Type For Sale
Square Footage 4,002 sqft
Price per Sqft $84
Subdivision Pleasantwood Add 2
MLS Listing ID 6082668
Sold Date 10/15/21
Bedrooms 4
Full Baths 2
Half Baths 1
Year Built 1977
Annual Tax Amount $4,502
Tax Year 2021
Contingent None
Lot Size 0.450 Acres
Acres 0.45
Lot Dimensions 47x158x198x201
Property Description
One owner home with unending features offered for the first time in 44 years. Custom crafted, you will love the attention to detail that created a home to be lived in. The backyard beckons you to stay- with a gorgeous in ground pool, fully fenced yard and amazing canopy of trees. Home is graced with 4 separate living spaces, two dining rooms, four bedrooms, 3 bath rooms and a solarium. Foyer welcomes you and allows guest to leave shoes on if they want to access the pool from the main floor laundry corridor. This floor also hosts a bedroom/office, guest 1/2 bath and a den with fireplace and bar. Up 4 steps from the foyer- find an enormous formal living and dining with two bay windows, galley kitchen, dinette and a 4 season sunroom overlooking the pool. Upstairs has modest size bedrooms and an huge master suite, that also lend views of the pool. Lowest level has yet another live space with built ins. Beautifully landscaped with a subtle curbside- visit to appreciate!
Location
State MN
County Benton
Zoning Residential-Single Family
Rooms
Basement Full
Dining Room Informal Dining Room, Living/Dining Room, Separate/Formal Dining Room
Interior
Heating Forced Air
Cooling Central Air
Fireplaces Number 1
Fireplaces Type Gas
Fireplace Yes
Appliance Cooktop, Dishwasher, Dryer, Microwave, Refrigerator, Wall Oven, Washer
Exterior
Garage Attached Garage
Garage Spaces 2.0
Fence Full, Vinyl
Pool Below Ground, Heated
Roof Type Asphalt
Parking Type Attached Garage
Building
Lot Description Tree Coverage - Medium
Story Four or More Level Split
Foundation 2472
Sewer City Sewer/Connected
Water City Water/Connected
Level or Stories Four or More Level Split
Structure Type Steel Siding
New Construction false
Schools
School District Sauk Rapids-Rice
Read Less
GET MORE INFORMATION

Nicole Biczkowski



