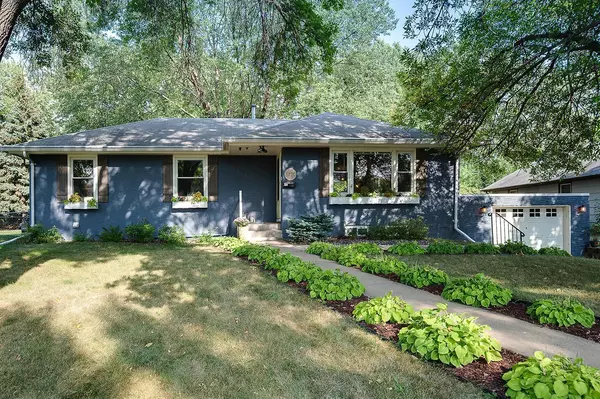For more information regarding the value of a property, please contact us for a free consultation.
5420 Wisconsin AVE N New Hope, MN 55428
Want to know what your home might be worth? Contact us for a FREE valuation!

Nicole Biczkowski
nicolebiczkowskibroker@chime.meOur team is ready to help you sell your home for the highest possible price ASAP
Key Details
Sold Price $355,000
Property Type Single Family Home
Sub Type Single Family Residence
Listing Status Sold
Purchase Type For Sale
Square Footage 1,913 sqft
Price per Sqft $185
Subdivision Begin Add
MLS Listing ID 6088274
Sold Date 10/21/21
Bedrooms 4
Full Baths 1
Three Quarter Bath 1
Year Built 1953
Annual Tax Amount $3,483
Tax Year 2021
Contingent None
Lot Size 9,147 Sqft
Acres 0.21
Lot Dimensions 120x75
Property Description
Exceptional stucco rambler with awesome updates! Situated nicely on a flat/treed lot with tasteful landscaping & across from beautiful Begin Park! Step inside to find modern/open/sunny spaces in the main level great room. Kitchen opens to living/dining rooms with 4 stool peninsula to provide formal & informal dining plus great conversation for all. Updates include granite counter tops, tile backsplash, wood flooring, light fixtures & more. Down the hall & away from the living space are 2 main level bedrooms (master has 2 closets), an office & a new subway tile bath! The 3 season porch off the back of the home offers 5 patio doors for great light/air flow, a bar area & walks out to patio & flat/fenced back yard with firepit. Lower level has a family room plus 2 large bedrooms & a spacious 3/4 bath. Good storage in the unfinished part of basement & a separate laundry room too. New furnace & AC plus updated windows. Nice home ... come check it out! See 3D tour!
Location
State MN
County Hennepin
Zoning Residential-Single Family
Rooms
Basement Finished, Full, Sump Pump
Dining Room Breakfast Area, Living/Dining Room
Interior
Heating Forced Air
Cooling Central Air
Fireplace No
Appliance Dishwasher, Dryer, Range, Refrigerator, Washer
Exterior
Garage Attached Garage, Asphalt, Garage Door Opener
Garage Spaces 1.0
Fence Chain Link, Full
Parking Type Attached Garage, Asphalt, Garage Door Opener
Building
Story One
Foundation 1063
Sewer City Sewer/Connected
Water City Water/Connected
Level or Stories One
Structure Type Stucco
New Construction false
Schools
School District Robbinsdale
Read Less
GET MORE INFORMATION

Nicole Biczkowski



