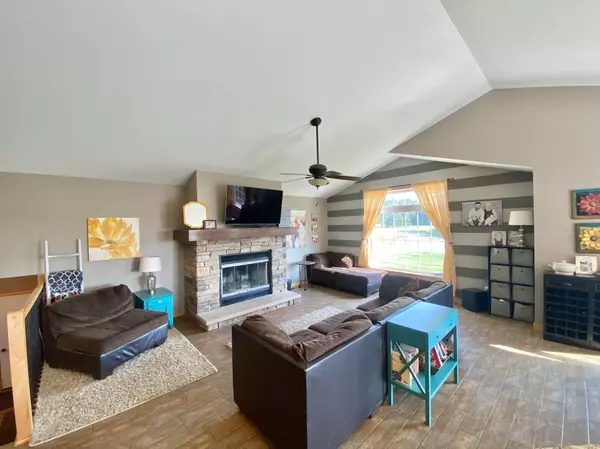For more information regarding the value of a property, please contact us for a free consultation.
4529 Goldfinch CIR NE Miltona, MN 56354
Want to know what your home might be worth? Contact us for a FREE valuation!

Nicole Biczkowski
nicolebiczkowskibroker@chime.meOur team is ready to help you sell your home for the highest possible price ASAP
Key Details
Sold Price $393,000
Property Type Single Family Home
Sub Type Single Family Residence
Listing Status Sold
Purchase Type For Sale
Square Footage 3,120 sqft
Price per Sqft $125
Subdivision The Woods At Miltona
MLS Listing ID 6090544
Sold Date 11/01/21
Bedrooms 4
Full Baths 2
Half Baths 1
Three Quarter Bath 1
Year Built 2008
Annual Tax Amount $2,786
Tax Year 2021
Contingent None
Lot Size 1.350 Acres
Acres 1.35
Lot Dimensions 257x309x129x273
Property Description
A great opportunity to have the best of both worlds - a beautiful home and your own space! On 1.35 acres, this well built home has been nicely updated with an amazing wood burning fireplace and ceramic tile flooring through out the main level. The living and kitchen area also features vaulted ceilings making the room feel even more spacious. Custom french doors on your home office space and so much more to see. Great entertaining space on the lower level with a newly added bar area with seating. Double oven in heated garage great for game day or hosting! Outside you will find a large 10x32 deck and yard space for days! It's almost time for fall/winter, so the hot tub right off the back patio would be a great plus to have. Schedule your showing today!
Location
State MN
County Douglas
Zoning Residential-Single Family
Rooms
Basement Egress Window(s), Finished, Full, Walkout
Interior
Heating Forced Air, Fireplace(s)
Cooling Central Air
Fireplaces Number 1
Fireplaces Type Living Room, Wood Burning
Fireplace Yes
Appliance Dishwasher, Dryer, Freezer, Fuel Tank - Owned, Water Osmosis System, Microwave, Range, Refrigerator, Washer
Exterior
Garage Attached Garage, Asphalt
Garage Spaces 3.0
Parking Type Attached Garage, Asphalt
Building
Lot Description Tree Coverage - Light
Story Split Entry (Bi-Level)
Foundation 1660
Sewer Private Sewer
Water Well
Level or Stories Split Entry (Bi-Level)
Structure Type Shake Siding,Vinyl Siding
New Construction false
Schools
School District Alexandria
Read Less
GET MORE INFORMATION

Nicole Biczkowski



