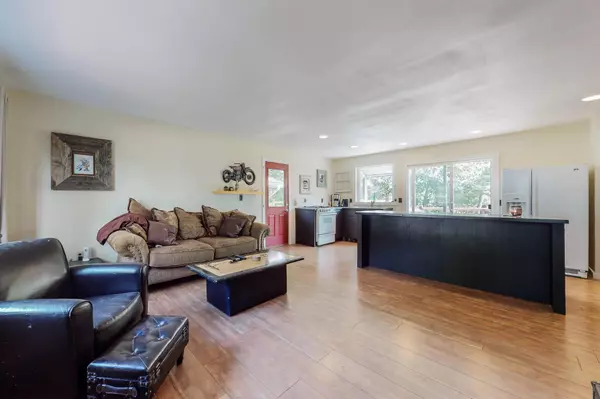For more information regarding the value of a property, please contact us for a free consultation.
620 3rd AVE SW Lonsdale, MN 55046
Want to know what your home might be worth? Contact us for a FREE valuation!

Nicole Biczkowski
nicolebiczkowskibroker@chime.meOur team is ready to help you sell your home for the highest possible price ASAP
Key Details
Sold Price $220,000
Property Type Single Family Home
Sub Type Single Family Residence
Listing Status Sold
Purchase Type For Sale
Square Footage 960 sqft
Price per Sqft $229
Subdivision Auditors 01
MLS Listing ID 6093834
Sold Date 12/15/21
Bedrooms 3
Full Baths 1
Year Built 1977
Annual Tax Amount $2,254
Tax Year 2021
Contingent None
Lot Size 0.390 Acres
Acres 0.39
Lot Dimensions 113 x 150
Property Description
Welcome to this wonderful 3 bedroom 1 bathroom home in Lonsdale! The open-concept living and kitchen offers tons of natural light with a sliding glass door for access to the deck. This home's kitchen features a large middle island, adding lots of counter space to the large kitchen. There are three large bedrooms on the main level, all with easy access to a full bathroom. You'll love the potential that the lower level provides! The walkout basement with the amount of unfinished square footage provides the possibility for an additional bedroom and bathroom as well as a living area, a home office, workout room, or storage area. The lower level is complete with a laundry room. Step outside and enjoy the large deck and backyard with ample space for entertaining. Located near the heart of downtown Lonsdale with easy access to Highway 19, leading you right to I-35. Great home, inside and out! Please note: this home has been pre-inspected and a report is available.
Location
State MN
County Rice
Zoning Residential-Single Family
Rooms
Basement Block, Daylight/Lookout Windows, Egress Window(s), Unfinished, Walkout
Dining Room Eat In Kitchen
Interior
Heating Forced Air
Cooling Window Unit(s)
Fireplace No
Appliance Dryer, Gas Water Heater, Range, Refrigerator, Washer
Exterior
Garage Detached
Garage Spaces 2.0
Roof Type Asphalt
Parking Type Detached
Building
Lot Description Tree Coverage - Heavy
Story One
Foundation 960
Sewer City Sewer/Connected
Water City Water/Connected
Level or Stories One
Structure Type Metal Siding,Vinyl Siding
New Construction false
Schools
School District Tri-City United
Read Less
GET MORE INFORMATION

Nicole Biczkowski



