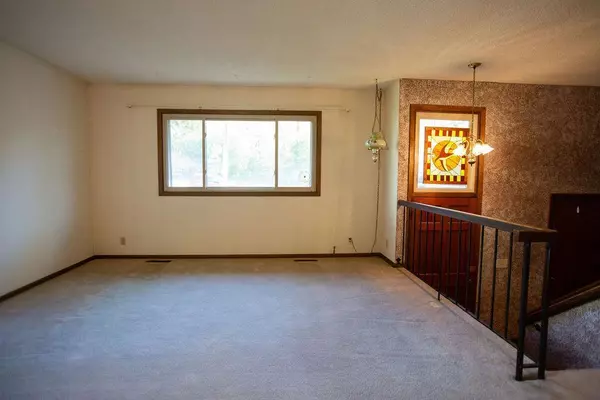For more information regarding the value of a property, please contact us for a free consultation.
1227 Mcknight RD S Saint Paul, MN 55119
Want to know what your home might be worth? Contact us for a FREE valuation!

Nicole Biczkowski
nicolebiczkowskibroker@chime.meOur team is ready to help you sell your home for the highest possible price ASAP
Key Details
Sold Price $275,000
Property Type Single Family Home
Sub Type Single Family Residence
Listing Status Sold
Purchase Type For Sale
Square Footage 1,628 sqft
Price per Sqft $168
Subdivision Leonard Oak Hills 3
MLS Listing ID 6127072
Sold Date 12/21/21
Bedrooms 3
Full Baths 1
Three Quarter Bath 2
Year Built 1977
Annual Tax Amount $3,566
Tax Year 2021
Contingent None
Lot Size 0.330 Acres
Acres 0.33
Lot Dimensions 84x186x85x151
Property Description
Welcome back to nature! Stunningly beautiful wooded lot provides privacy here in the rolling hills St. Paul’s Leonard Oak Hills neighborhood. With some updating complete, you’ll enjoy this spacious 3 BR, 3 BA home. *Roof 2018 *Siding 2018 *Furnace 2019-20 *Windows 2011 *Patio doors, main in 2011 & LL 2014 *Outside boasts 2 storage sheds & a workshop/shed *Two decks! Kitchen with newer cabinetry, rollout shelving & newer sink/faucet. Having your own Private Master BA is a lifestyle changer for this home’s new owners. And Full BA on the main floor for others. Warm yourself by the LL FR’s free-standing fireplace – turn it up by remote. Entertain at the game room bar. Bring your ideas to the 22x14 workshop/storage area, which with your finishing touches could add a 4th BR and instant equity. Reduce your commute - great location, 20 minutes from airport, 20 minutes to Eagan outlet mall, 20 minutes to Mall of America, 11 minutes to downtown St. Paul. Several parks nearby.
Location
State MN
County Ramsey
Zoning Residential-Single Family
Rooms
Basement Block, Daylight/Lookout Windows, Egress Window(s), Finished, Full, Storage Space, Walkout
Dining Room Living/Dining Room, Separate/Formal Dining Room
Interior
Heating Forced Air
Cooling Central Air
Fireplaces Number 1
Fireplaces Type Family Room, Free Standing, Gas
Fireplace Yes
Appliance Dishwasher, Disposal, Dryer, Exhaust Fan, Freezer, Gas Water Heater, Water Osmosis System, Microwave, Range, Refrigerator, Trash Compactor
Exterior
Garage Attached Garage, Asphalt, Garage Door Opener
Garage Spaces 2.0
Roof Type Age 8 Years or Less,Asphalt
Parking Type Attached Garage, Asphalt, Garage Door Opener
Building
Lot Description Tree Coverage - Heavy
Story Split Entry (Bi-Level)
Foundation 1128
Sewer City Sewer/Connected
Water City Water/Connected
Level or Stories Split Entry (Bi-Level)
Structure Type Vinyl Siding
New Construction false
Schools
School District St. Paul
Read Less
GET MORE INFORMATION

Nicole Biczkowski



