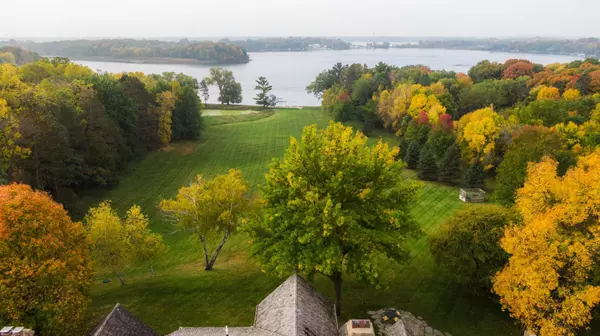For more information regarding the value of a property, please contact us for a free consultation.
3125 Fox ST Orono, MN 55356
Want to know what your home might be worth? Contact us for a FREE valuation!

Nicole Biczkowski
nicolebiczkowskibroker@chime.meOur team is ready to help you sell your home for the highest possible price ASAP
Key Details
Sold Price $6,220,000
Property Type Single Family Home
Sub Type Single Family Residence
Listing Status Sold
Purchase Type For Sale
Square Footage 7,959 sqft
Price per Sqft $781
Subdivision West Fox
MLS Listing ID 6116948
Sold Date 12/22/21
Bedrooms 6
Full Baths 2
Half Baths 2
Three Quarter Bath 3
Year Built 1952
Annual Tax Amount $68,223
Tax Year 2021
Contingent None
Lot Size 7.700 Acres
Acres 7.7
Lot Dimensions 327x1000x340x1092
Property Description
Extraordinary estate nestled on nearly 8 private acres overlooking Maxwell Bay. This 8,000sqft 1950’s build home has been timelessly updated with meticulous detail. The sprawling floorplan captures Lake Minnetonka from every vantage point with all living amenities on one level. The Main floor master suite offers an exquisite bathroom, walk in closet and private porch. Upstairs features 5 additional bedrooms as well as an exercise room. This home was built with a blend of indoor & outdoor entertaining spaces including a fabulous firepit and beach at the water edge. The oversized detached garage lends itself nicely to a sport court or car enthusiast’s retreat. Sought-after Orono schools.
Location
State MN
County Hennepin
Zoning Residential-Single Family
Body of Water Minnetonka
Rooms
Basement Block, Crawl Space, Drain Tiled, Egress Window(s), Finished, Partial, Concrete, Sump Pump
Dining Room Eat In Kitchen, Separate/Formal Dining Room
Interior
Heating Forced Air, Radiant Floor
Cooling Central Air
Fireplaces Number 5
Fireplaces Type Amusement Room, Gas, Living Room, Primary Bedroom, Wood Burning
Fireplace Yes
Appliance Air-To-Air Exchanger, Dishwasher, Disposal, Dryer, Exhaust Fan, Freezer, Humidifier, Gas Water Heater, Water Filtration System, Water Osmosis System, Iron Filter, Range, Refrigerator, Washer, Water Softener Owned
Exterior
Garage Attached Garage, Detached, Asphalt, Concrete, Floor Drain, Garage Door Opener, Heated Garage, Insulated Garage
Garage Spaces 7.0
Fence None
Pool None
Waterfront true
Waterfront Description Lake Front
View Y/N Bay
View Bay
Roof Type Shake
Road Frontage No
Parking Type Attached Garage, Detached, Asphalt, Concrete, Floor Drain, Garage Door Opener, Heated Garage, Insulated Garage
Building
Lot Description Tree Coverage - Light
Story Two
Foundation 1951
Sewer Mound Septic, Private Sewer
Water City Water - In Street, Private, Well
Level or Stories Two
Structure Type Brick/Stone,Shake Siding
New Construction false
Schools
School District Orono
Read Less
GET MORE INFORMATION

Nicole Biczkowski



