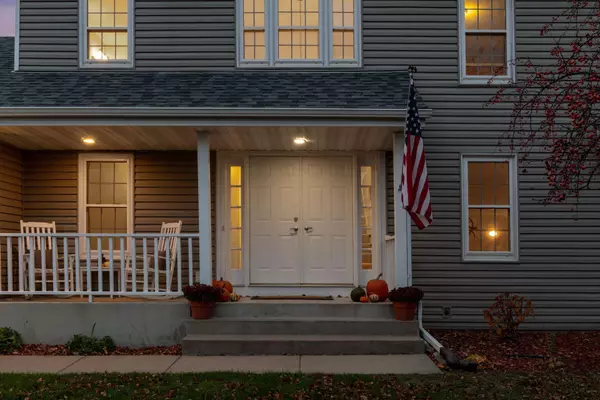For more information regarding the value of a property, please contact us for a free consultation.
6500 Welsley CT Chanhassen, MN 55317
Want to know what your home might be worth? Contact us for a FREE valuation!

Nicole Biczkowski
nicolebiczkowskibroker@chime.meOur team is ready to help you sell your home for the highest possible price ASAP
Key Details
Sold Price $625,000
Property Type Single Family Home
Sub Type Single Family Residence
Listing Status Sold
Purchase Type For Sale
Square Footage 2,775 sqft
Price per Sqft $225
Subdivision Curry Farms
MLS Listing ID 6096783
Sold Date 01/04/22
Bedrooms 4
Full Baths 2
Half Baths 1
Three Quarter Bath 1
Year Built 1988
Annual Tax Amount $4,900
Tax Year 2021
Contingent None
Lot Size 0.330 Acres
Acres 0.33
Lot Dimensions 146x88x167x106
Property Description
Exceptional 2 story home set on a quiet cul-de-sac. Charming curb appeal with an inviting front porch and a welcoming 2 story foyer. Beautifully updated with brand new gleaming hardwood floors, new carpet and fresh paint throughout. New roof and gutters, new water softener, water filtration system and water heater. Open floor plan with the beautifully updated kitchen overlooking the family room with gas fireplace. Large picture windows throughout to allow for an abundance of natural light. The owners suite features vaulted ceilings, a walk in closet and a remodeled master bathroom. Main floor laundry with three bedrooms on the 2nd level and a guest bedroom in the lower level with a large family/ rec room. Large deck overlooking the flat backyard with plenty of space for enjoying the summer months. Freshly landscaped with new mulch and a 6' privacy fence. Minnetonka school district. Just a short walk to lake Minnetonka, shopping, restaurants, and bars in Excelsior. Move-in ready!
Location
State MN
County Carver
Zoning Residential-Single Family
Rooms
Basement Block, Drain Tiled, Egress Window(s), Finished, Full, Sump Pump
Dining Room Breakfast Bar, Eat In Kitchen, Informal Dining Room, Separate/Formal Dining Room
Interior
Heating Forced Air
Cooling Central Air
Fireplaces Number 1
Fireplaces Type Living Room, Wood Burning
Fireplace Yes
Appliance Air-To-Air Exchanger, Dishwasher, Disposal, Dryer, Exhaust Fan, Humidifier, Water Filtration System, Water Osmosis System, Microwave, Range, Refrigerator, Washer, Water Softener Owned
Exterior
Garage Attached Garage, Asphalt, Garage Door Opener
Garage Spaces 2.0
Fence Full, Privacy, Wood
Roof Type Age 8 Years or Less,Asphalt,Pitched
Parking Type Attached Garage, Asphalt, Garage Door Opener
Building
Lot Description Corner Lot, Tree Coverage - Medium
Story Two
Foundation 1200
Sewer City Sewer/Connected
Water City Water/Connected
Level or Stories Two
Structure Type Vinyl Siding
New Construction false
Schools
School District Minnetonka
Read Less
GET MORE INFORMATION

Nicole Biczkowski



