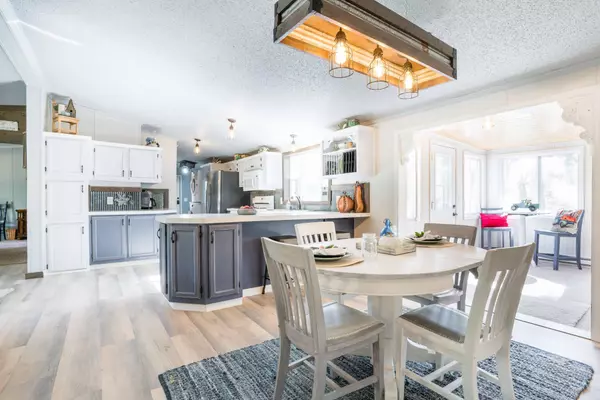For more information regarding the value of a property, please contact us for a free consultation.
114 Pottery DR Ottertail, MN 56571
Want to know what your home might be worth? Contact us for a FREE valuation!

Nicole Biczkowski
nicolebiczkowskibroker@chime.meOur team is ready to help you sell your home for the highest possible price ASAP
Key Details
Sold Price $250,000
Property Type Single Family Home
Sub Type Single Family Residence
Listing Status Sold
Purchase Type For Sale
Square Footage 1,594 sqft
Price per Sqft $156
Subdivision Simmons 2Nd Add
MLS Listing ID 6113031
Sold Date 01/04/22
Bedrooms 3
Full Baths 1
Three Quarter Bath 1
Year Built 1997
Annual Tax Amount $1,054
Tax Year 2021
Contingent None
Lot Size 0.520 Acres
Acres 0.52
Lot Dimensions 55 x 197 x 209 x 190
Property Description
Imagine yourself in this updated & well-maintained 3B2B home near Ottertail, with 30 x 48 insulated & heated shop! You'll love the convenient location of this home & shop near lakes, shopping & employment. Year-round home features a new roof, natural gas furnace & stove, painted cabinets, LVT flooring, 2 bathroom skylights & four-seasons sunroom. Split floorplan with each bedroom having a spacious walk-in closet. Large finished shop offers 30 AMP RV plug-in, concrete floor & driveway, insulation & natural gas heat. Cul-de-sac lot is nicely wooded within walking distance to Otter Tail Lake & Ottertail conveniences. Deeded access to Otter Tail Lake, see docs for details. State Hwy 78 gives year round access to nearby towns of Perham & Battle Lake.
Location
State MN
County Otter Tail
Zoning Residential-Single Family
Body of Water Otter Tail
Rooms
Basement None
Dining Room Informal Dining Room
Interior
Heating Forced Air
Cooling Central Air
Fireplaces Number 1
Fireplaces Type Electric
Fireplace Yes
Appliance Dishwasher, Dryer, Microwave, Range, Refrigerator, Washer
Exterior
Garage Detached, Garage Door Opener, Heated Garage, Insulated Garage, RV Access/Parking
Garage Spaces 6.0
Pool None
Waterfront false
Waterfront Description Deeded Access
Roof Type Asphalt
Road Frontage Yes
Parking Type Detached, Garage Door Opener, Heated Garage, Insulated Garage, RV Access/Parking
Building
Lot Description Irregular Lot, Tree Coverage - Medium
Story One
Foundation 1352
Sewer Private Sewer
Water City Water/Connected, Well
Level or Stories One
Structure Type Vinyl Siding
New Construction false
Schools
School District Perham-Dent
Read Less
GET MORE INFORMATION

Nicole Biczkowski



