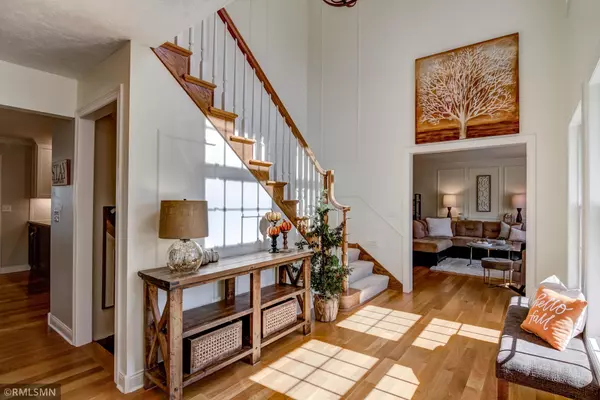For more information regarding the value of a property, please contact us for a free consultation.
7792 Upper 45th ST N Oakdale, MN 55128
Want to know what your home might be worth? Contact us for a FREE valuation!

Nicole Biczkowski
nicolebiczkowskibroker@chime.meOur team is ready to help you sell your home for the highest possible price ASAP
Key Details
Sold Price $530,000
Property Type Single Family Home
Sub Type Single Family Residence
Listing Status Sold
Purchase Type For Sale
Square Footage 3,038 sqft
Price per Sqft $174
Subdivision Olson Lake Estates
MLS Listing ID 6107877
Sold Date 01/25/22
Bedrooms 4
Full Baths 3
Half Baths 1
Year Built 1994
Annual Tax Amount $4,724
Tax Year 2021
Contingent None
Lot Size 0.330 Acres
Acres 0.33
Lot Dimensions 121 x 122 x 100 x 130
Property Description
Exceptional curb appeal is just the beginning. Beautiful 4 bed, 4 bath home - solidly built, impeccably maintained, and beautifully updated. This home defines MOVE IN READY! You're greeted with a stunning entry, flooded with natural light. Step in and you'll find a beautifully appointed kitchen - gas range, double ovens, gorgeous island, granite counters, formal living and dining rooms, a family room on the main level and another downstairs - both with gas fireplaces. The STUNNING 3 season porch will quickly become your gathering place and the heart of your new home. Laundry on the main level for exceptional convenience. Three beds up, master with ensuite, and a full bath for beds 2 and 3. Bed 4 with egress in lower level with full bath and large family room. So much better than new construction… The décor is 2021, but you get an established neighborhood with mature, gorgeous landscaping. Close to the Gateway Trails and Lakes Demontreville, Jane and Olson. Do not miss this home!!
Location
State MN
County Washington
Zoning Residential-Single Family
Rooms
Basement Block, Egress Window(s), Finished, Full
Dining Room Breakfast Bar, Separate/Formal Dining Room
Interior
Heating Forced Air
Cooling Central Air
Fireplaces Number 2
Fireplaces Type Family Room, Gas, Living Room
Fireplace Yes
Appliance Dishwasher, Dryer, Exhaust Fan, Microwave, Range, Refrigerator, Wall Oven, Washer
Exterior
Garage Attached Garage, Asphalt
Garage Spaces 3.0
Roof Type Age 8 Years or Less,Asphalt
Parking Type Attached Garage, Asphalt
Building
Lot Description Tree Coverage - Light
Story Two
Foundation 1500
Sewer City Sewer/Connected
Water City Water/Connected
Level or Stories Two
Structure Type Brick/Stone,Vinyl Siding
New Construction false
Schools
School District North St Paul-Maplewood
Others
Restrictions None
Read Less
GET MORE INFORMATION

Nicole Biczkowski



