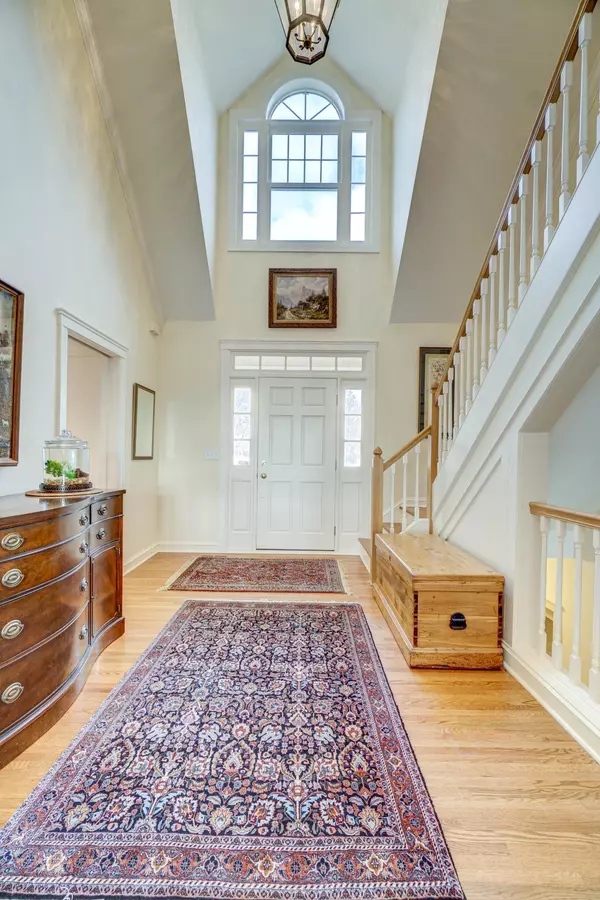For more information regarding the value of a property, please contact us for a free consultation.
4530 McDonald DR N Stillwater, MN 55082
Want to know what your home might be worth? Contact us for a FREE valuation!

Nicole Biczkowski
nicolebiczkowskibroker@chime.meOur team is ready to help you sell your home for the highest possible price ASAP
Key Details
Sold Price $1,050,000
Property Type Single Family Home
Sub Type Single Family Residence
Listing Status Sold
Purchase Type For Sale
Square Footage 4,717 sqft
Price per Sqft $222
Subdivision Cloverdale Farm
MLS Listing ID 6130586
Sold Date 02/04/22
Bedrooms 3
Full Baths 1
Half Baths 1
Three Quarter Bath 2
HOA Fees $75/ann
Year Built 1996
Annual Tax Amount $6,352
Tax Year 2021
Contingent None
Lot Size 3.920 Acres
Acres 3.92
Lot Dimensions irr
Property Description
Located in Cloverdale Farm this contemporary version of an updated farm house with inviting wrap around porch will
appeal to buyers who desire a home offering quality and a comfortable environment. With four acres overlooking a vast wildlife habitat, award winning perennial gardens and dry stack retaining walls, the setting is enchanting. The main level was redesigned by the architectural firm of Rehkamp Larson in 2012 expanding the main living spaces and creating an
all new kitchen featuring white cabinetry, soap stone surfaces, installing hardwood flooring throughout the main level
and reconfiguring the main level owner’s suite and ensuite bath. The many features this home offers include his and
her offices, a screened porch, fully finished lower level walkout with sauna. Impeccably maintained and move in ready.
Location
State MN
County Washington
Zoning Residential-Single Family
Rooms
Basement Block, Egress Window(s), Finished, Full, Sump Pump, Walkout
Dining Room Breakfast Bar, Eat In Kitchen, Separate/Formal Dining Room
Interior
Heating Baseboard, Forced Air, Radiant Floor
Cooling Central Air
Fireplaces Number 2
Fireplaces Type Brick, Family Room, Gas, Living Room, Wood Burning
Fireplace Yes
Appliance Air-To-Air Exchanger, Central Vacuum, Dishwasher, Dryer, Exhaust Fan, Freezer, Humidifier, Gas Water Heater, Water Osmosis System, Microwave, Range, Refrigerator, Wall Oven, Washer, Water Softener Owned
Exterior
Garage Attached Garage, Asphalt, Garage Door Opener, Insulated Garage
Garage Spaces 3.0
Fence None
Pool None
Roof Type Age 8 Years or Less,Asphalt,Pitched
Parking Type Attached Garage, Asphalt, Garage Door Opener, Insulated Garage
Building
Lot Description Tree Coverage - Light
Story Two
Foundation 1794
Sewer Private Sewer
Water Private, Well
Level or Stories Two
Structure Type Brick/Stone,Cedar,Fiber Cement,Engineered Wood,Shake Siding
New Construction false
Schools
School District Stillwater
Others
HOA Fee Include Shared Amenities
Read Less
GET MORE INFORMATION

Nicole Biczkowski



