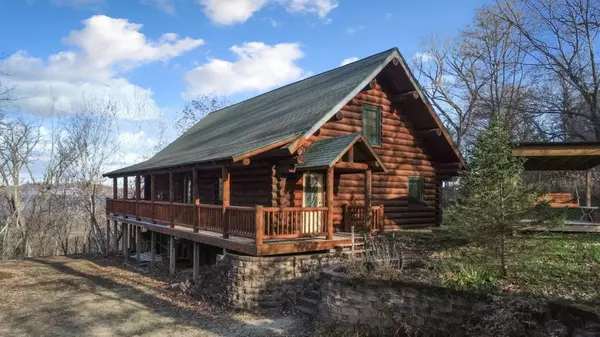For more information regarding the value of a property, please contact us for a free consultation.
70933 246th AVE Lake City, MN 55041
Want to know what your home might be worth? Contact us for a FREE valuation!

Nicole Biczkowski
nicolebiczkowskibroker@chime.meOur team is ready to help you sell your home for the highest possible price ASAP
Key Details
Sold Price $409,000
Property Type Single Family Home
Sub Type Single Family Residence
Listing Status Sold
Purchase Type For Sale
Square Footage 1,651 sqft
Price per Sqft $247
MLS Listing ID 6123474
Sold Date 02/10/22
Bedrooms 2
Full Baths 2
Year Built 2002
Annual Tax Amount $2,896
Tax Year 2021
Contingent None
Lot Size 1.330 Acres
Acres 1.33
Lot Dimensions irregular
Property Description
Welcome home to this beautiful full log home with panoramic views of Lake Pepin nestled into the hillside community of Maple Springs (between Lake City and Wabasha). This lovely home has a main floor office, sunroom, bedroom and full bath, open concept and vaulted living/dining/kitchen area with a marvelous stone fireplace as the centerpiece. The upper level loft boasts a sitting area and master bedroom with walk-in closet and full bath with a jetted tub. Although unfinished, the lower level walkout is roughed in and ready for an additional bedroom and 3/4 bath (toilet is installed), storage room, and large family room. Other highlights include in-floor heat, stone and fir plank flooring, wrap around deck, newly stained, and the house will be re-roofed ASAP due to a recent hail storm. The home has an ICF foundation also has Marvin windows, a 26x32 heated shop in the garage, and an exterior wood boiler that provides supplemental heat to both the house and the shop.
Location
State MN
County Wabasha
Zoning Residential-Single Family
Body of Water Pepin
Rooms
Basement Daylight/Lookout Windows, Drain Tiled, Egress Window(s), Full, Insulating Concrete Forms, Storage Space, Unfinished, Walkout
Dining Room Breakfast Bar, Informal Dining Room
Interior
Heating Radiant Floor, Outdoor Boiler
Cooling Central Air
Fireplaces Number 1
Fireplaces Type Gas, Living Room, Stone
Fireplace Yes
Appliance Dishwasher, Dryer, Fuel Tank - Rented, Gas Water Heater, Microwave, Range, Refrigerator, Washer, Water Softener Owned, Wood Water Heater
Exterior
Garage Detached, Gravel, Heated Garage, Insulated Garage, No Int Access to Dwelling, Tandem
Garage Spaces 1.0
Fence None
Pool None
Waterfront false
Waterfront Description Lake View
View Lake, North, Panoramic, River
Roof Type Asphalt
Road Frontage Yes
Parking Type Detached, Gravel, Heated Garage, Insulated Garage, No Int Access to Dwelling, Tandem
Building
Lot Description Irregular Lot, Property Adjoins Public Land, Tree Coverage - Heavy, Underground Utilities
Story One and One Half
Foundation 1227
Sewer Holding Tank, Mound Septic, Private Sewer
Water Submersible - 4 Inch, Private, Well
Level or Stories One and One Half
Structure Type Log
New Construction false
Schools
School District Lake City
Read Less
GET MORE INFORMATION

Nicole Biczkowski



