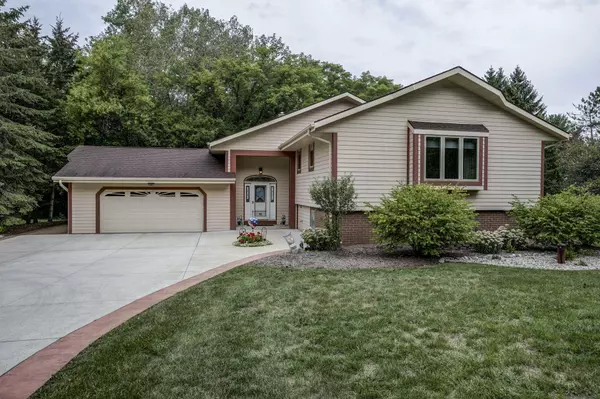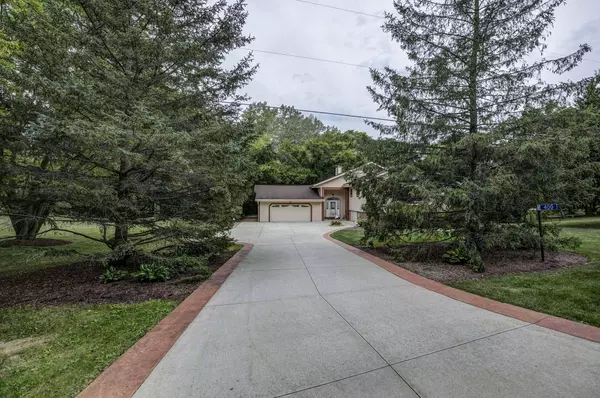Bought with Berkshire Hathaway Home Services Epic Real Estate
For more information regarding the value of a property, please contact us for a free consultation.
400 N River Rd Rochester, WI 53105
Want to know what your home might be worth? Contact us for a FREE valuation!

Nicole Biczkowski
nicolebiczkowskibroker@chime.meOur team is ready to help you sell your home for the highest possible price ASAP
Key Details
Sold Price $575,000
Property Type Single Family Home
Listing Status Sold
Purchase Type For Sale
Square Footage 3,229 sqft
Price per Sqft $178
MLS Listing ID 1761321
Sold Date 01/28/22
Style Bi-Level
Bedrooms 4
Full Baths 2
Half Baths 1
Year Built 1984
Annual Tax Amount $4,585
Tax Year 2020
Lot Size 5.000 Acres
Acres 5.0
Property Description
Rare Find! Bi-level 4 plus bdrms. home with 2.5 baths and 2.5 car attached garage is located on 5 wooded acres with 150 feet of Fox River frontage. (Below The Dam}. Great for canoeing, kayaking and fishing. This fine home is move-in ready. Seller's are retiring and down sizing. Large kitchen with Cambria Quarts counter tops, ample cherry cabinets, snack bar, wood oak floors vaulted ceilings with canned lights all stainless steel appliances are included. Dining room with vaulted ceiling and built-in oak cabinet with lights. Large living room with oak floors, brick NFP and cathedral ceilings. Large master bedroom walk-in closet with oak wood floors, vaulted ceilings and master bath off with tiled shower, dual sinks, whirlpool tub, sky light and heated titled floors. A Must See Home!
Location
State WI
County Racine
Zoning Residential
Body of Water Fox River
Rooms
Basement 8+ Ceiling, Block, Finished, Full, Full Size Windows, Shower, Sump Pump
Interior
Interior Features Cable TV Available, High Speed Internet, Kitchen Island, Natural Fireplace, Skylight, Vaulted Ceiling(s), Walk-In Closet(s)
Heating Natural Gas
Cooling Central Air, Forced Air
Flooring No
Appliance Dishwasher, Disposal, Dryer, Microwave, Oven/Range, Refrigerator, Washer, Water Softener Owned
Exterior
Exterior Feature Low Maintenance Trim, Other, Wood
Parking Features Electric Door Opener
Garage Spaces 2.5
Waterfront Description River
Accessibility Bedroom on Main Level, Full Bath on Main Level, Laundry on Main Level
Building
Lot Description Rural, Wooded
Water River
Architectural Style Contemporary
Schools
Middle Schools Nettie E Karcher
High Schools Burlington
School District Burlington Area
Read Less

Copyright 2025 Multiple Listing Service, Inc. - All Rights Reserved
GET MORE INFORMATION
Nicole Biczkowski



