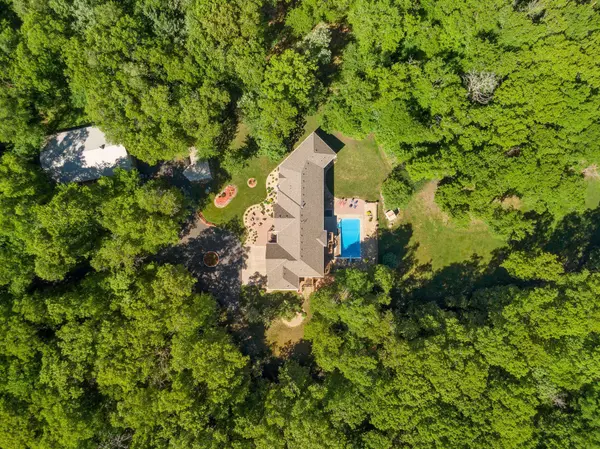For more information regarding the value of a property, please contact us for a free consultation.
18504 County Road 9 Avon, MN 56310
Want to know what your home might be worth? Contact us for a FREE valuation!

Nicole Biczkowski
nicolebiczkowskibroker@chime.meOur team is ready to help you sell your home for the highest possible price ASAP
Key Details
Sold Price $1,425,000
Property Type Single Family Home
Sub Type Single Family Residence
Listing Status Sold
Purchase Type For Sale
Square Footage 8,200 sqft
Price per Sqft $173
MLS Listing ID 5767832
Sold Date 02/28/22
Bedrooms 4
Full Baths 3
Half Baths 1
Three Quarter Bath 1
Year Built 1998
Annual Tax Amount $10,820
Tax Year 2021
Contingent None
Lot Size 25.000 Acres
Acres 25.0
Lot Dimensions 834x1243x844x1225.81
Property Description
Unique private setting surrounded by woods/nature on 25 beautiful acres JUST MINUTES FROM THE ST CLOUD EXIT. A must-see property offering amazing outdoor spaces, heated underground pool, outdoor patio, and HIGH DEMAND heated Morton bldg 42x70 w/concrete floor. This custom rambler IS A SHOW STOPPER offering an all-inclusive living experience w/amenities sure to please. Indoor sport court is a WOW factor! Ideal upper/lower entertaining areas for all ages to hang out w/this floor plan. POSH ML Owner suite awaits w/bonus private workout room. MF offers 2 home offices to work from home in today’s remote environment with fiber optic internet. Floor to ceiling windows across back of home capture sun rays/nature views bringing in cheer year-round. Fun bar w/billiard area on main are part of the open great room concept. Recently remodeled kitchen is beautiful w/walk in pantry. Cozy sunroom off kitchen walks out to deck w/hot tub. An entertainer's delight awaits you w/premier hunting land.
Location
State MN
County Stearns
Zoning Residential-Single Family
Rooms
Basement Drain Tiled, Finished, Full, Walkout
Dining Room Breakfast Bar, Eat In Kitchen, Kitchen/Dining Room, Separate/Formal Dining Room
Interior
Heating Baseboard, Forced Air, Radiant Floor
Cooling Central Air
Fireplaces Number 2
Fireplaces Type Amusement Room, Family Room, Gas
Fireplace Yes
Appliance Cooktop, Dishwasher, Dryer, Exhaust Fan, Humidifier, Water Osmosis System, Microwave, Refrigerator, Wall Oven, Washer, Water Softener Owned
Exterior
Garage Attached Garage, Asphalt, Garage Door Opener, Heated Garage
Garage Spaces 3.0
Fence None
Pool Below Ground, Heated, Outdoor Pool
Roof Type Age 8 Years or Less,Asphalt,Flat
Parking Type Attached Garage, Asphalt, Garage Door Opener, Heated Garage
Building
Lot Description Tree Coverage - Heavy
Story One
Foundation 4200
Sewer Private Sewer
Water Drilled, Private, Well
Level or Stories One
Structure Type Brick/Stone,Metal Siding
New Construction false
Schools
School District Albany
Read Less
GET MORE INFORMATION

Nicole Biczkowski



