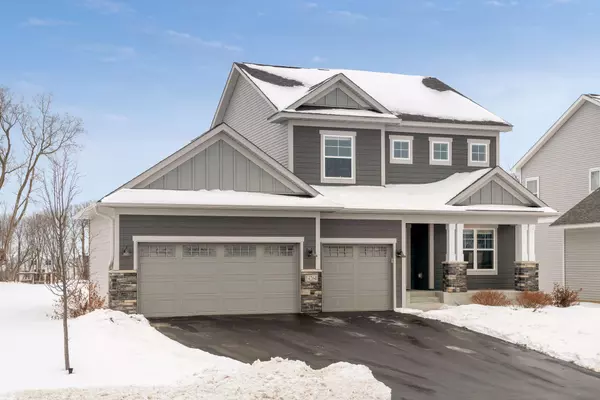For more information regarding the value of a property, please contact us for a free consultation.
14264 River Hills Pkwy Dayton, MN 55327
Want to know what your home might be worth? Contact us for a FREE valuation!

Nicole Biczkowski
nicolebiczkowskibroker@chime.meOur team is ready to help you sell your home for the highest possible price ASAP
Key Details
Sold Price $490,000
Property Type Single Family Home
Sub Type Single Family Residence
Listing Status Sold
Purchase Type For Sale
Square Footage 2,514 sqft
Price per Sqft $194
Subdivision River Hills Second Add
MLS Listing ID 6143293
Sold Date 03/02/22
Bedrooms 4
Full Baths 1
Half Baths 1
Three Quarter Bath 2
HOA Fees $39/mo
Year Built 2017
Annual Tax Amount $5,401
Tax Year 2021
Contingent None
Lot Size 0.260 Acres
Acres 0.26
Lot Dimensions 85x130
Property Description
Better than new! This gorgeous two story home shows like a model throughout. The main floor greets you with a spacious foyer, gleaming laminate wood floors, chef's center island kitchen with enameled cabinetry/SS appliance/that is open to the living & dining room making it ideal for entertaining, sundrenched dining room, and a spacious living room with gas fireplace and wall of windows. The upper level is equally as impressive with a luxurious owners retreat, upper level laundry room, and two additional bedrooms that share a full bath. A finished lower level offers even more space with 4th bedroom & 4 bath that make a perfect guest suite or teenage retreat, cozy family room, and lots of storage. All of this with a 3 car garage that is Electrical Vehicle ready with ChargePoint Level 2 charger installed on a beautiful corner lot.
Location
State MN
County Hennepin
Zoning Residential-Single Family
Rooms
Basement Drain Tiled, Egress Window(s), Finished, Full
Dining Room Breakfast Bar, Eat In Kitchen, Separate/Formal Dining Room
Interior
Heating Forced Air
Cooling Central Air
Fireplaces Number 1
Fireplaces Type Gas, Living Room
Fireplace Yes
Appliance Air-To-Air Exchanger, Dishwasher, Disposal, Dryer, Exhaust Fan, Microwave, Range, Refrigerator, Washer
Exterior
Garage Attached Garage, Asphalt, Garage Door Opener
Garage Spaces 3.0
Fence None
Roof Type Age 8 Years or Less,Asphalt
Parking Type Attached Garage, Asphalt, Garage Door Opener
Building
Lot Description Corner Lot, Tree Coverage - Light
Story Two
Foundation 969
Sewer City Sewer/Connected
Water City Water/Connected
Level or Stories Two
Structure Type Brick/Stone,Fiber Cement,Vinyl Siding
New Construction false
Schools
School District Anoka-Hennepin
Others
HOA Fee Include Other,Professional Mgmt,Shared Amenities
Restrictions Mandatory Owners Assoc
Read Less
GET MORE INFORMATION

Nicole Biczkowski



