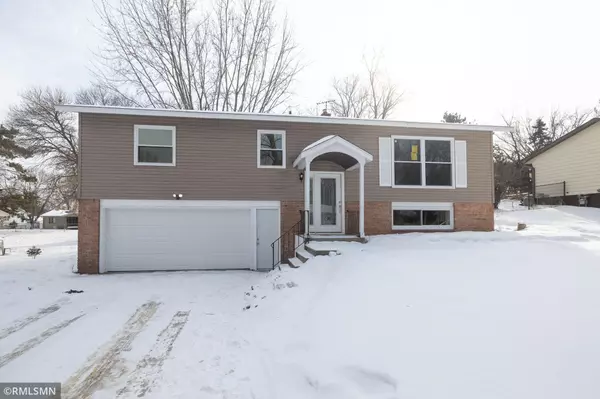For more information regarding the value of a property, please contact us for a free consultation.
14269 57th ST N Oak Park Heights, MN 55082
Want to know what your home might be worth? Contact us for a FREE valuation!

Nicole Biczkowski
nicolebiczkowskibroker@chime.meOur team is ready to help you sell your home for the highest possible price ASAP
Key Details
Sold Price $370,000
Property Type Single Family Home
Sub Type Single Family Residence
Listing Status Sold
Purchase Type For Sale
Square Footage 1,604 sqft
Price per Sqft $230
Subdivision Swager Bros Add
MLS Listing ID 6151820
Sold Date 03/17/22
Bedrooms 3
Full Baths 1
Three Quarter Bath 1
Year Built 1970
Annual Tax Amount $2,515
Tax Year 2021
Contingent None
Lot Size 10,890 Sqft
Acres 0.25
Lot Dimensions 81x134
Property Description
Unbelievable opportunity to move in to an established neighborhood with the feel of New Construction. This home has been stripped down to the studs and refinished. The attention to the unseen details include, waterproofing in basement, additional insulation in roof, new roof and fascia, new windows, new doors including garage door, additional bathroom, all new finishes throughout. The pictures do not even do it justice. The finish amenities include but are not limited to hard surface countertops in kitchen and bathrooms, enameled white cabinets and trim, stainless steel appliances, LVT throughout main living areas, new carpet, and beautiful tile work throughout. The flexible open living spaces will help this home live even larger than it is. An oversized deck looks out into a large open backyard that has a ton of potential and is just waiting for someone to put their personal stamp on it. This property is a must see...
Location
State MN
County Washington
Zoning Residential-Single Family
Rooms
Basement Block, Finished, Full
Dining Room Breakfast Bar, Eat In Kitchen, Informal Dining Room
Interior
Heating Forced Air
Cooling Central Air
Fireplace No
Appliance Dishwasher, Dryer, Range, Refrigerator, Washer
Exterior
Garage Attached Garage
Garage Spaces 2.0
Fence Partial
Roof Type Age 8 Years or Less,Asphalt
Parking Type Attached Garage
Building
Lot Description Tree Coverage - Light
Story Split Entry (Bi-Level)
Foundation 1104
Sewer City Sewer/Connected
Water City Water/Connected
Level or Stories Split Entry (Bi-Level)
Structure Type Brick/Stone,Vinyl Siding
New Construction false
Schools
School District Stillwater
Read Less
GET MORE INFORMATION

Nicole Biczkowski



